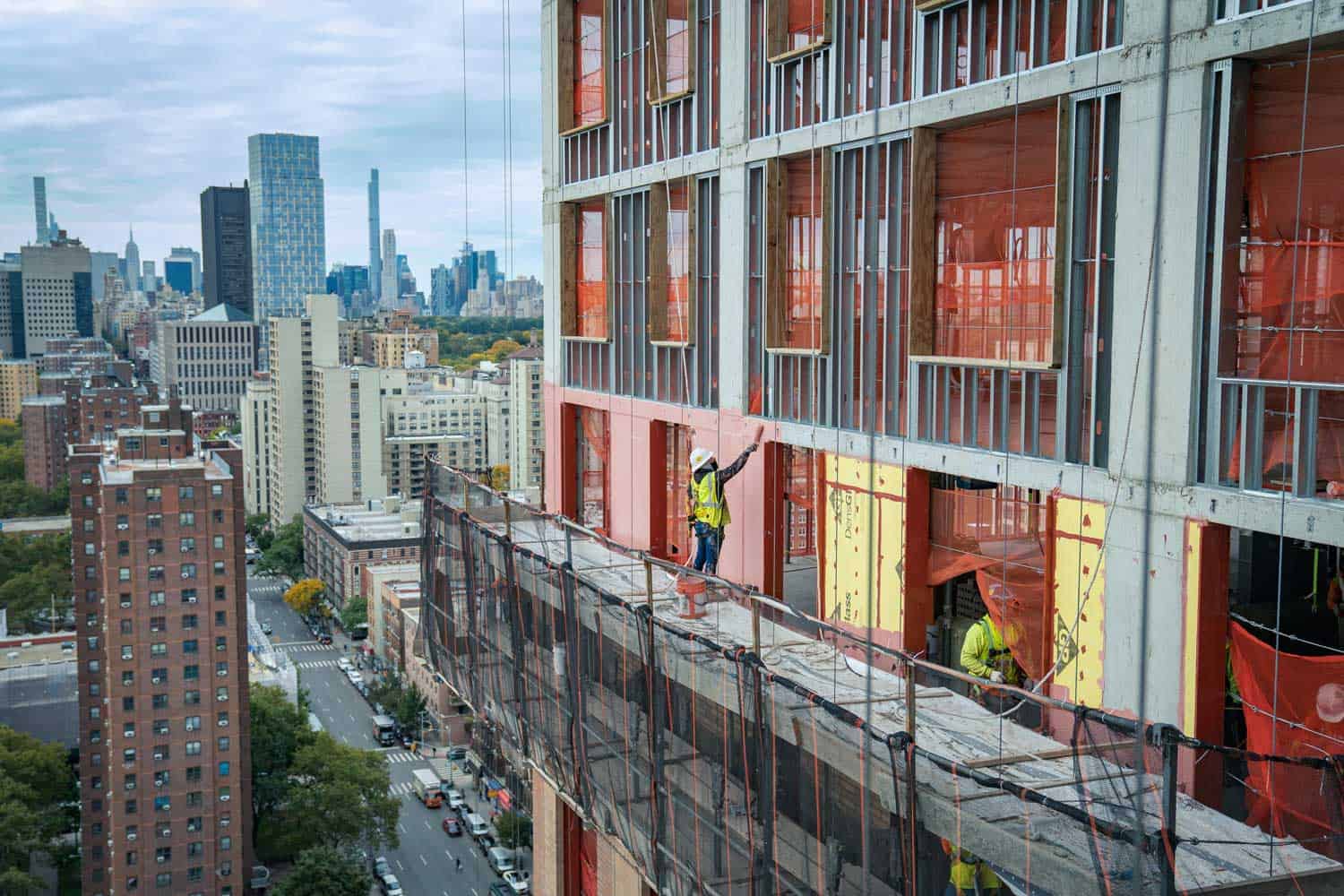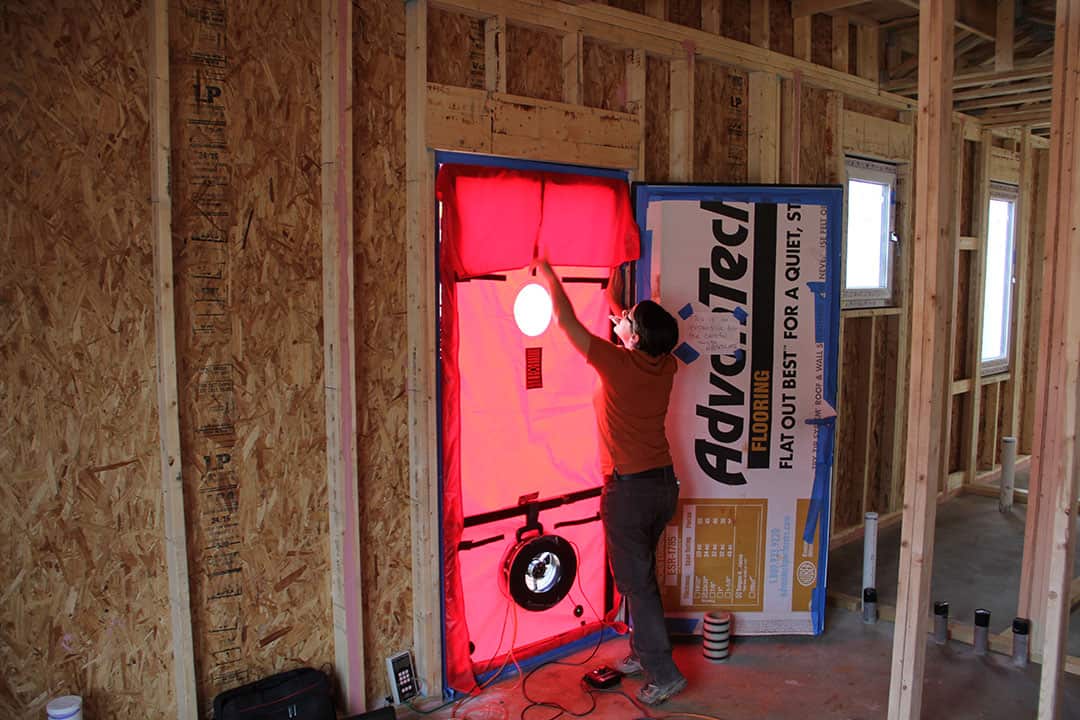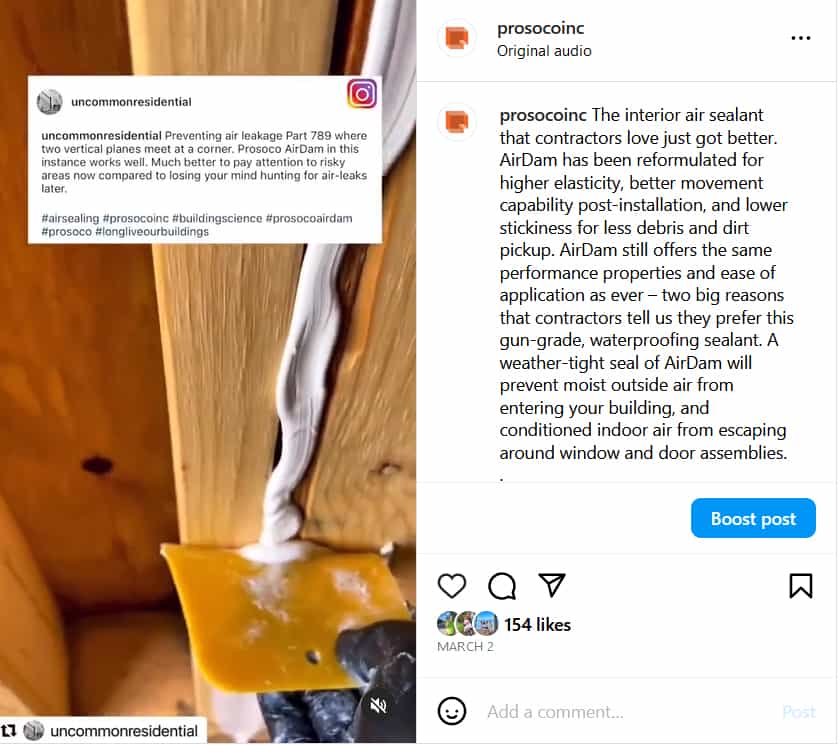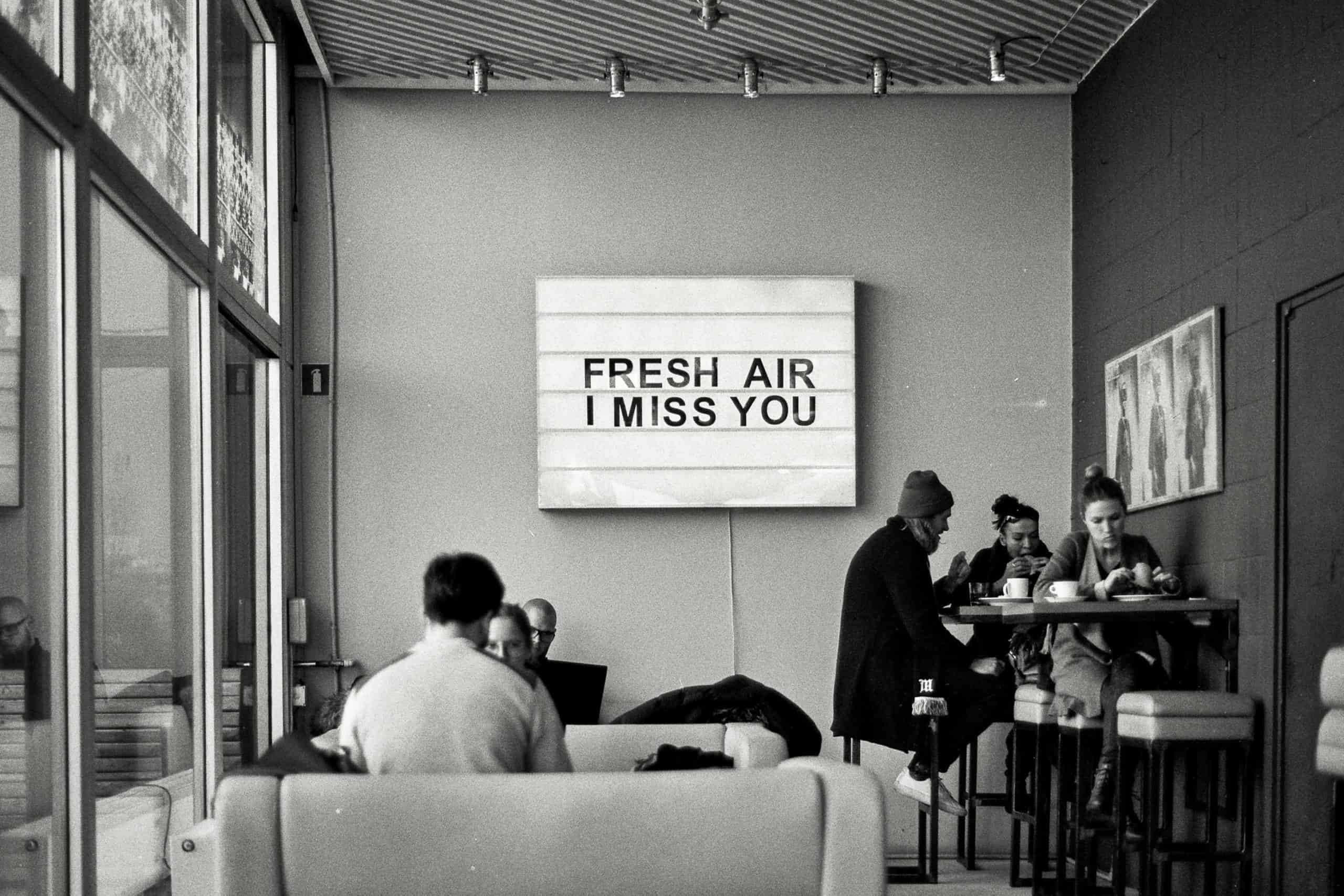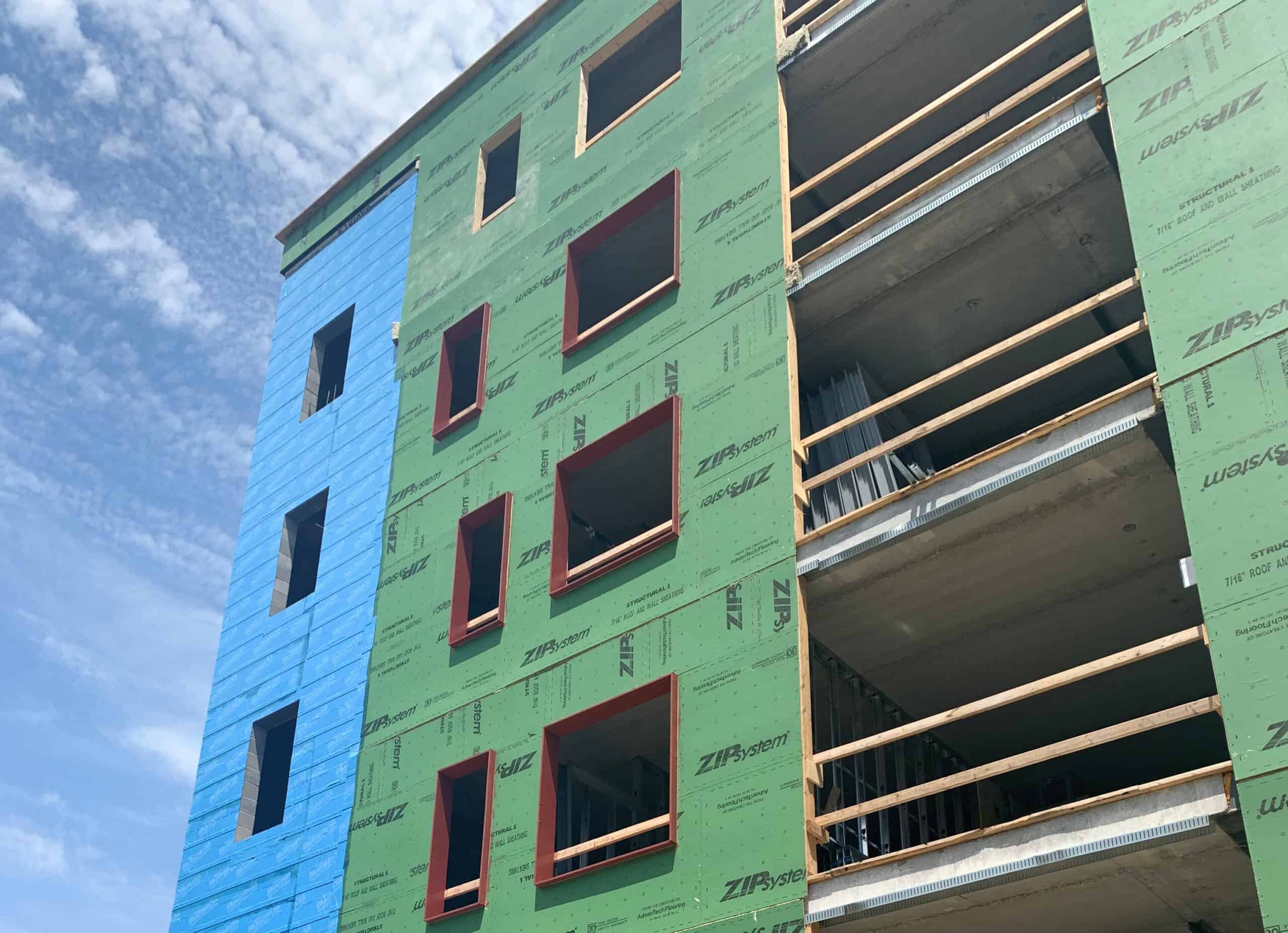For existing and newly constructed multi-family buildings, many states and cities across the nation have adopted more stringent energy efficiency standards in efforts to reduce carbon emissions and improve occupant health. To meet and comply with those standards, developers, contractors and consultants are enlisting the use of a blower door test to measure the movement through the building envelope -- from the inside to the outside of a structure.
In multi-family buildings, more and more projects are additionally measuring the movement of air from one unit to the adjacent unit, also known as compartmentalization.
Why compartmentalize?
What is compartmentalization, specifically? On any building with adjacent living units, compartmentalization is the idea that, in addition to isolating the outside from the inside in terms of energy efficiency, you’re also isolating one unit, or conditioned living system, from the influence of the other unit or system.
There are a number of advantages of compartmentalizing a multi-unit building, according to David Boyer, president and CEO of PROSOCO, a Lawrence, Kan.-based manufacturer of specialty construction products.
“The acoustical isolation provided by compartmentalization is underplayed,” Boyer says. “It’s significant. So much of the sound we hear when we’re sleeping in a hotel room with a snorer in the next room is the lack of air-sealing to control that.”
Health is another big component. “If you’re not compartmentalized and someone in your neighboring unit is ill, you’re subject to that same illness literally coming through the cracks in the walls,” Boyer says.
Transmission of odors as well as smoke are two more benefits. By no coincidence, the concept of compartmentalization lit up in Seattle around the same time that recreational marijuana became legal in the city, says Zack Semke, Director of Passive House Accelerator in Seattle.
Deliberate compartmentalization
Boyer, Pennington and Downey advocate for a deliberate method, or a manual method, of compartmentalization. A deliberate method uses a fluid sealant material that’s low in water content and intentionally designed to minimize shrinkage and adhere firmly to the exact part of the assembly intended, whether it’s the demising wall between living units, the juncture of the bottom plate and floor system, drywall seams, door jambs, or bottom plates.
![]()
Want to learn about air-sealing to compartmentalize? Find a technical rep here

Here’s one way to air-seal to 'deliberate compartmentalization' with a fluid-applied material


