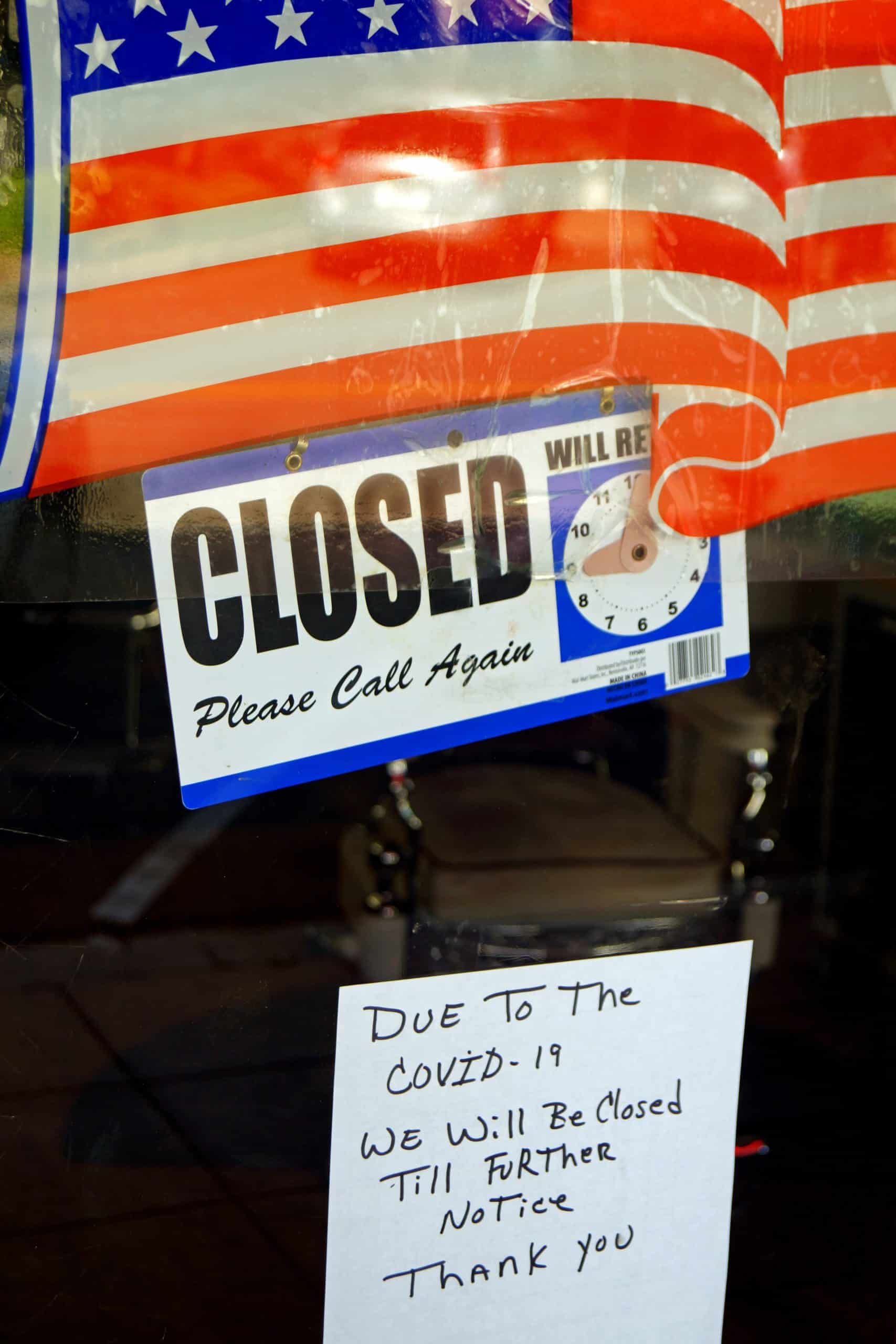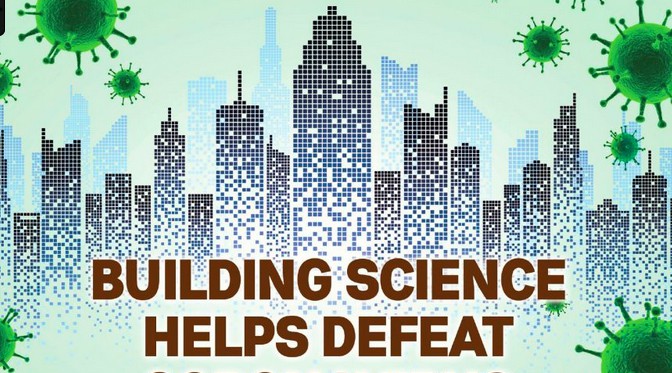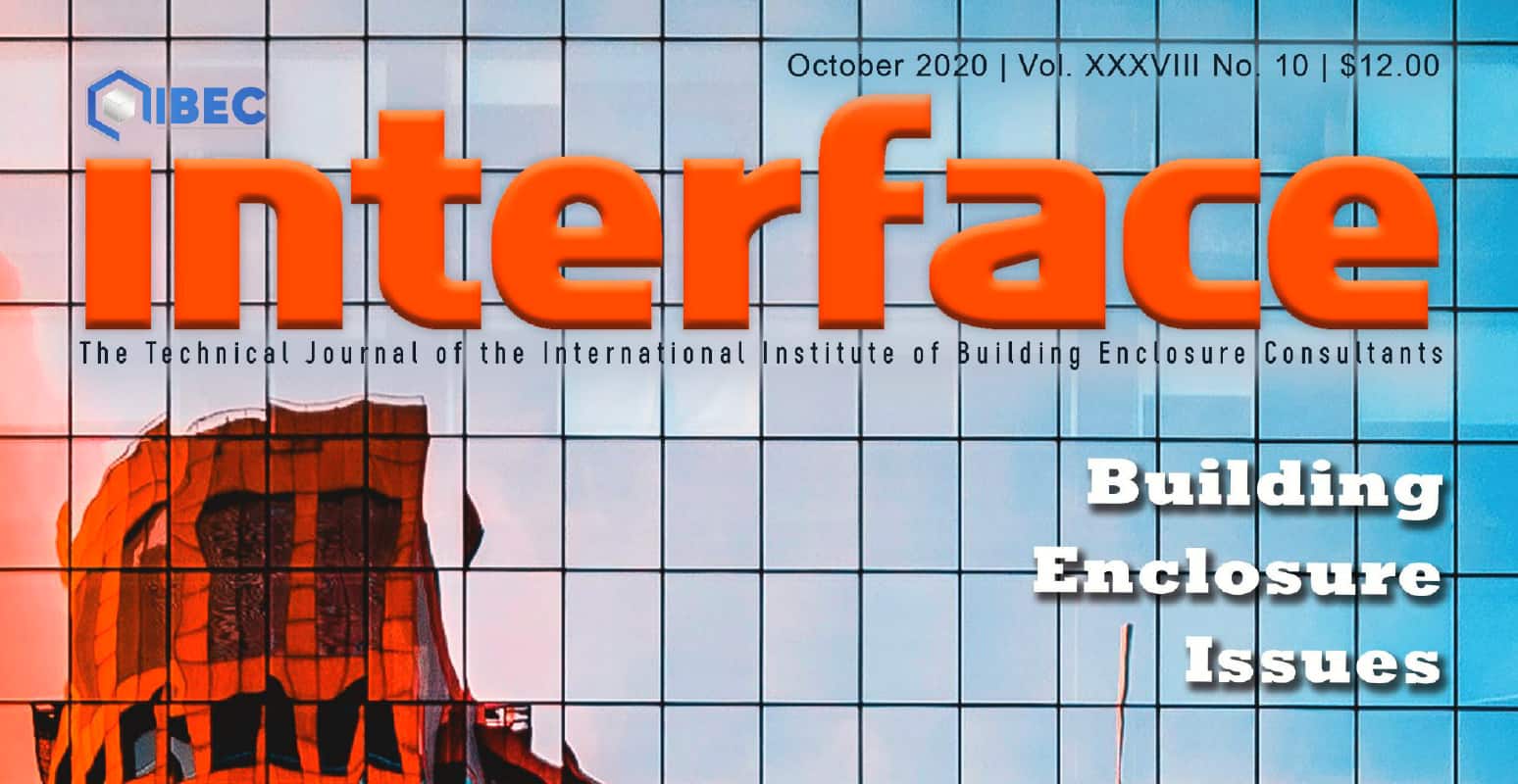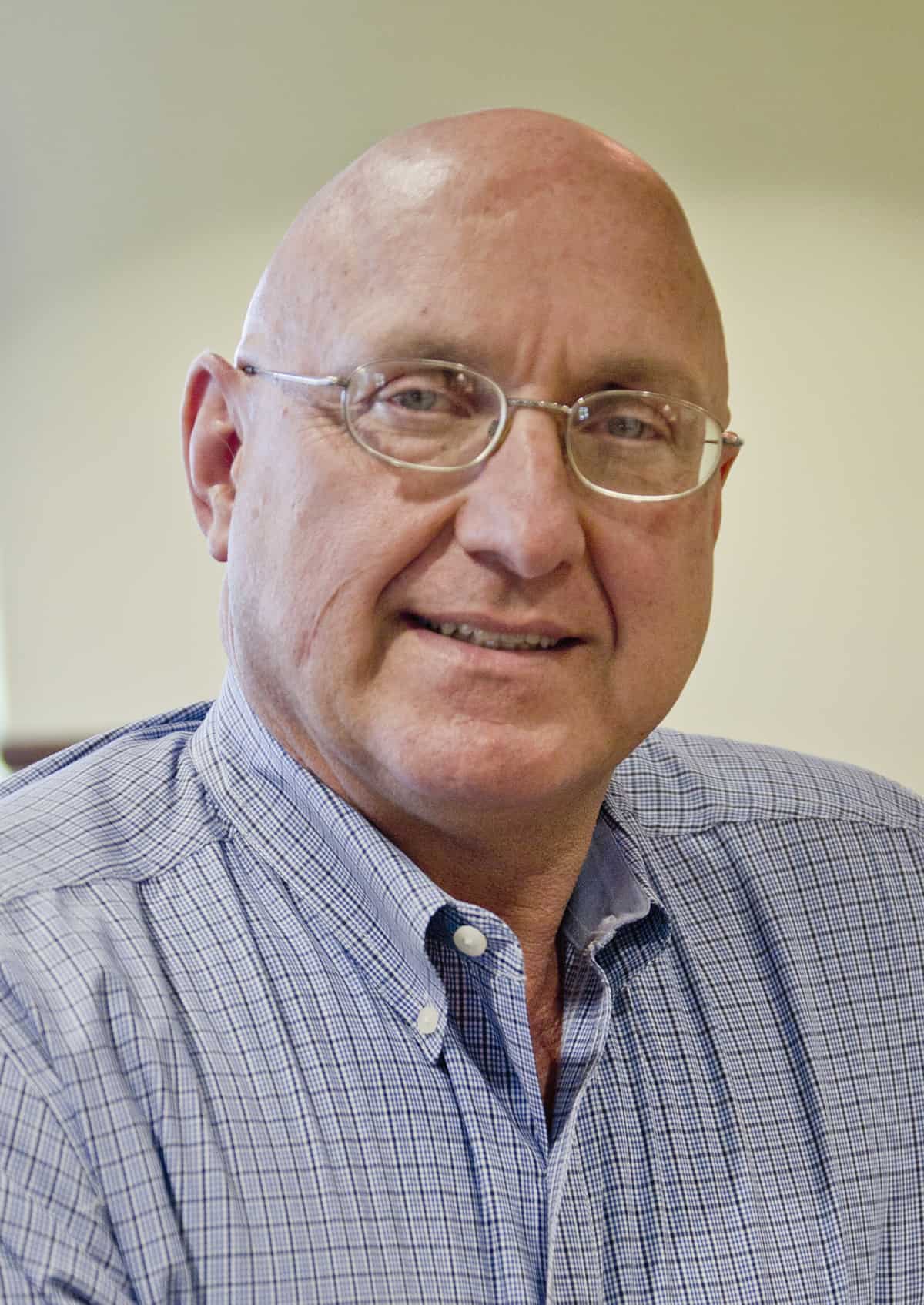This article originally appeared in the October 2020 issue of Interface, the technical journal of IIBEC. The article was written in early September, and in the interim, additional information has been developed. We are including with the original article a supplement Paul Grahovac has prepared that discusses the predominant role of coronavirus aerosol, that explains 100% fresh air is desirable but not required, that further explains the importance of airtightness for proper HVAC operation to dilute and remove virus aerosol particles, and further elaborates on what would be needed also to remove the short-range virus droplets.
It appears that 100% fresh-air ventilation will significantly reduce and possibly prevent transmission of COVID-19 by virus-carrying aerosolized particles that become airborne rather than falling to the ground out of the 5-ft. (1.5-m) plume emitted from the mouths of infected building occupants. Recent research has shown that increasing the outdoor fresh air component of indoor air relative to the recirculated component can diminish the transmission of coronavirus that causes COVID-19. Thus, the need for masks and/or social distancing to avoid such particles may be reduced or eliminated. This article summarizes the current state of the art related to building science and the novel coronavirus.
HVAC and infectious disease
A recent epidemiological study distinguished two types of air-based transmission. One is droplets that fall to the ground quickly out of the 5-ft. (1.5 m) plume emitted from the mouths of infected building occupants (unless they come into contact with other people). The other is much smaller particles that become airborne (float in the air) to cause aerosolized transmission, which can occur over larger distances and does not require people to be in the same building at the same time.
The study found that with respect to the combined droplet-aerosol mixture, increasing the fresh-air component of the fresh and recirculated air to 16% (three air changes per hour [ACH]) would be as effective in mitigating outbreaks as vaccinating approximately 50% of a building's occupants. For aerosol-only transmission, that "ventilation rate would almost completely eliminate the chance of an outbreak." Similarly, Time magazine recently reported work at Colorado University where increased outdoor air in buildings is being associated with reduced probability of infection.
The Federation of European Heating, Ventilation and Air Conditioning Associations (REHVA) is the European counterpart to the American Society of Heating, Refrigerating and Air-Conditioning Engineers (ASHRAE). REHVA is recommending a "switch [of] air handling units with recirculation to 100% outdoor air." For all buildings, they recommend to "supply as much outside air as reasonably possible." Also, with respect to aerosol transmission, REHVA paraphrases from a paper published in the medical journal Lancet that stated: "There is no evidence to support the concept that most respiratory infections are associated with primarily large droplet transmission. In fact, small particle aerosols are the rule, rather than the exception, contrary to current guidelines."
Consistent with the previously cited infectious-disease study, REHVA takes the position that "aerosol transmission can be controlled with ventilation diluting the virus concentration to a low level." REHVA also states "With an excellent 12 ACH ventilation rate, aerosol transmission is mostly eliminated. In the context of buildings and indoor spaces, there is no doubt that cross-infection risk may be controlled up to 1.5 m [5 ft.] from a person with physical distancing and beyond that distance with ventilation solutions. [Ventilation measures] may be applied in existing buildings at a relatively low cost to reduce indoor infection risk."

Passive House is an international voluntary design and construction standard that requires a high level of building enclosure airtightness, significant exterior insulation, and high-performance windows. The energy efficiency of Passive House structures compared to code-built buildings is significant, and airtightness is an important component of that performance.
The original goal of Passive House was to provide what is known in Europe as "hygiene ventilation," which means 100% fresh air with no recirculation of previously conditioned air. Improving the airtightness and energy efficiency of the building enclosure makes that kind of ventilation affordable.
For a conference in June of 2020, the North American Passive House Network (NAPHN) organization promoted a "focus on COVID-19, a return to the roots of Passive House," and "how to help make buildings a true pandemic refuge." The epidemiological article on fresh air and vaccination cited above was referenced in a recent Passive House article.
The Position Document on Infectious Aerosols of the ASHRAE COVID-19 Task Force has repeatedly recommended increasing fresh-air ventilation. ASHRAE's updated guidance references 100% outdoor air (no recirculation). The U.S. Centers for Disease Control COVID-19 recommendation says, "Increase the percentage of outdoor air potentially as high as 100%." Nevertheless, we are not seeing efforts being made to increase building airtightness. ASHRAE is also recommending two hours of 100% fresh-air flush each morning and evening, and a few facility managers are implementing that. However, this leaves the occupants unprotected in the intervening hours.
The retrofit process
First, building enclosure consultants must orchestrate a process in which buildings are blower-door tested to determine the extent of building enclosure air leakage. Alternatively, the testing cost may be reduced by testing only a part of the building or avoided by assuming the building overall lacks airtightness. A 2005 study by the National Institute of Standards and Technology (NIST) found that Northern (typically climate zones 5-7) office buildings had an average air leakage rate of 1.3 cfm/sq. ft. of building enclosure area at 75 Pa of pressure. The Passive House Institute U.S. standard is 0.08 -- over 16 times tighter.12
An energy retrofit typically targets a 50% reduction in energy consumption. Clearly there is opportunity to increase airtightness and decrease energy consumption to facilitate 100% fresh-air ventilation and avoid the horizontal air flow that spreads coronavirus.
Next, the project team would form a recommendation for the target increase in airtightness and estimate the associated cost. With that and the air leakage data in hand or estimated, energy consumption modeling would be used to estimate the savings, which would then be compared to the retrofit cost to determine the feasibility of executing the project. Facility managers and independent engineers would provide the needed input about the HVAC system, its capabilities, and any anticipated upgrade costs.
Additional benefits of airtightening to increase fresh air include reduction of undesirable stale air, reduction of allergens and dust through the building enclosure, draft-free uniform temperature, avoidance of water leaks/ condensation/ mold, the ability to maintain livable temperatures during extreme weather events, and reduction of exterior noise/ smoke/ odors penetrating into the building. Where the airtightening extends to rooms or sections of the building (compartmentalization), these latter benefits extend to separate units.
The building enclosure consultant would arrange a meeting with the local or state health regulators to discuss modifying the social distancing and/or mask requirements for the specific facility based on the results of the feasibility study. Going in with the data would be most persuasive, but it may be prudent to approach the regulatory authority prior to launching the feasibility study to ascertain their openness to such an approach. Providing a copy of this article may be helpful.
The state or local public health authorities may conclude that the hazard presented by the combined droplet-aerosol mixture is sufficiently reduced by a significantly higher fresh-air ventilation rate to justify elimination of both mask and social distancing requirements. However, it is useful to consider additional ventilation measures that could be taken.
Advanced coronavirus control
During this year's ASHRAE annual international conference, the week of June 29, one of the keynote presentations was by Yuguo Li, professor of mechanical engineering, chair of the Building Environment at the University of Hong Kong, and president of the Academy of Fellows of the International Society of Indoor Air Quality (lSIAQ). Li spoke at length about the importance of airborne coronavirus and how low and high levels of fresh-air ventilation impact the ability of the virus to infect building occupants. He emphasized the importance of avoiding horizontal air flow, and he clearly favored increasing fresh-air ventilation. He acknowledged the ASHRAE standard was not intended for infection control design, but in the context of moving forward, he posed the question: "Why not?"

Download the full article

During the question-and-answer segment following Li's presentation, an ASHRAE member asked whether vertical air flow from supply vents in the floor to exhaust vents in the ceiling could have sufficient velocity to divert the short-range droplet particles. Li indicated that the proposed idea of diverting the flow was plausible, and that clean-room systems (that can include very large manufacturing processes) were precedents for such an approach. However, he also indicated that the velocity from conventionally placed supply vents would not be adequate to capture and divert the large particles.
Professor Li suggested "personalized ventilation" would be a better mechanism, and that it was well established in the HVAC industry. On July 16, 2020, Google provided 69 results using the search allintitle: "personalized ventilation" OR "personal ventilation," including one that supported personal ventilation for restaurants to achieve airborne virus infection control. That article also called for an evaluation of whether such ventilation could effectively divert the large droplets. The basis for the article is a Chinese study referencing Li's work, addressing two people within each other's breathing zone (large droplets), and stating that personal ventilation "is considered as a promising ventilation mode for reducing cross-infection between patients and medical staff in isolation hospital wards, and its application in controlling cross infection in public buildings is attracting increasing research interest."
Such ventilation utilizes a larger number of vents than conventional systems. Airtightening gives HVAC engineers design control over all air entering and leaving the building, which makes it possible to design installations that accommodate personalized ventilation and avoid horizontal air flow. The results of a retrofit feasibility study focused on prioritizing occupant health would provide a basis for deciding whether to incur the additional expense of implementing such a system.
Building enclosure consultants should familiarize themselves with an excellent set of slides and a blog article from the consulting firm RWDI. The slides provide an example of how one type of conventional HVAC system interacts with the aerosol in the plume emitted from a person while talking by causing upward air movement. The slide presentation is called "Methods to Reduce the Impact of Aerosol Transport in Buildings: Thoughtful Ventilation Design to Address COVID-19 Risks." In the blog, RWDI's Duncan Phillips comments: "In a changed world, with increased awareness and concern about the transport of infection, the casual implementation of standard ventilation systems in new buildings will no longer be acceptable."
NIST has also developed an airflow model to reduce indoor exposure to aerosols carrying coronavirus. The tool is called Fate and Transport of Indoor Microbiological Aerosols (FaTIMA), and it should also be considered for retrofit projects.
Energy recovery units
Energy recovery ventilators provide ample fresh-air ventilation and save energy by exchanging heat between the incoming air and the outgoing air. In the heating season, the heat of the outgoing air is transferred to the incoming air, and during the cooling season, the heat of the incoming air is transferred to the outgoing air. A requirement for energy recovery units in certain circumstances has been in the building code of most cities since 2006. When working with buildings that do not have energy recovery, the cost of installing such units should be evaluated as part of the feasibility study.
Humidity control
Whenever increasing fresh-air ventilation is discussed, the need to manage higher levels of humidity arises. At least one of the companies helping facilities implement the morning and evening two-hour flushes has concluded that not all of the HVAC units will need dehumidification, but that some will. The fact that increasing indoor relative humidity has been identified as beneficial to avoiding coronavirus transmission also needs to be taken into consideration.
Where it is determined that dehumidification equipment is required, a growing number of experts now recommend it be installed at the front end of the HVAC system. In August of 2019, a presentation on dehumidification emphasized that airsealed buildings with high levels of outdoor air supplied by the HVAC system may benefit most by removing water vapor from the incoming fresh air. Dedicated outdoor air systems (DOAS) were recommended.
Conclusion
At the time of this writing in early September 2020, the economy was faltering, there was a crisis over opening the schools, people continued to go to crowded bars and restaurants, and there were high numbers of new COVID-19 cases and deaths. Retrofitting buildings as outlined here could result in case-by-case lifting of social distancing and possibly mask requirements without exposing business owners to any significant risk of litigation. Patron occupants will pay for the peace of mind. Considering the history of air conditioning, it is likely the future will include significant levels of fresh-air ventilation with a focus on ensuring not just the comfort, but the health of building occupants. We need to do what we can to bring the future into the present.
The HVAC and infectious disease communities are well aware that higher levels of fresh-air ventilation reduce coronavirus transmission, but they are concerned the energy cost of increasing fresh-air ventilation will not be accepted by building owners. It is time for building enclosure consultants to reach out in their communities. They must explain to building owners that airtightening the buildings can make the energy cost acceptable. They must also help them understand the retrofit cost of doing that, so they can make informed decisions about moving forward. The ultimate goal is to eliminate requirements for social distancing and masks.
Are you ready for a free consultation on airtightness?
Get in touch with us today! Just fill in a few simple details to get started.


