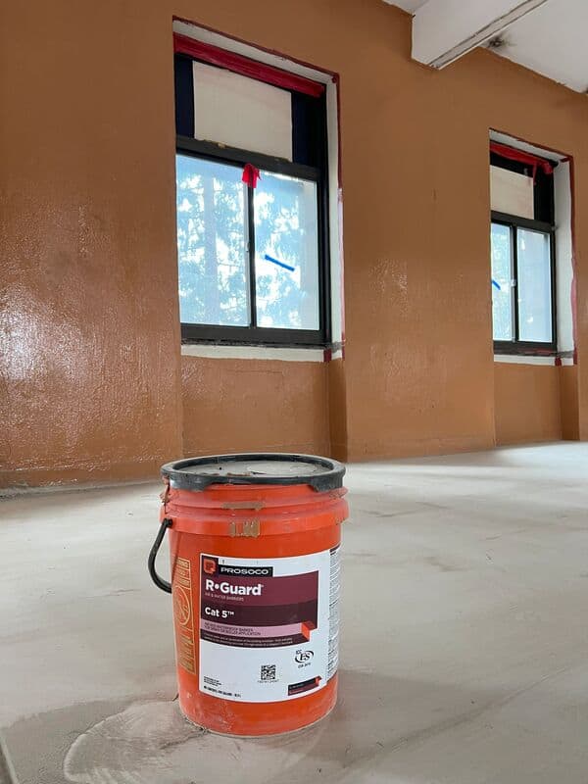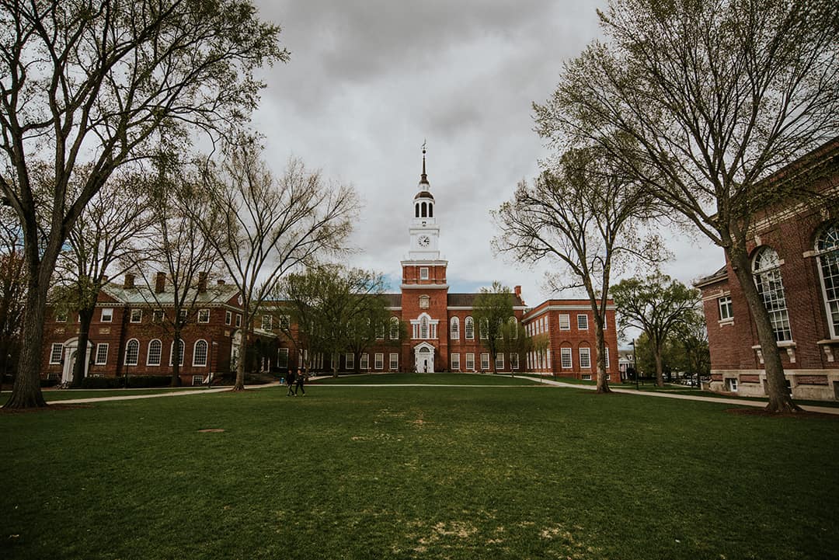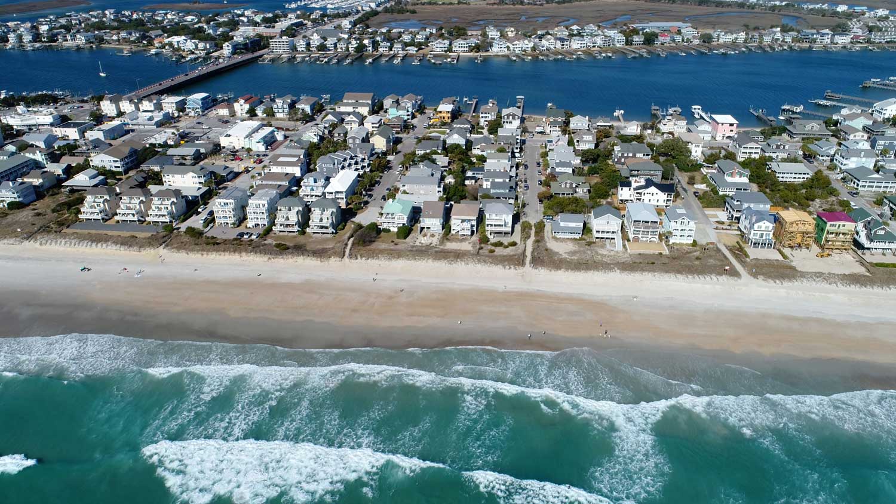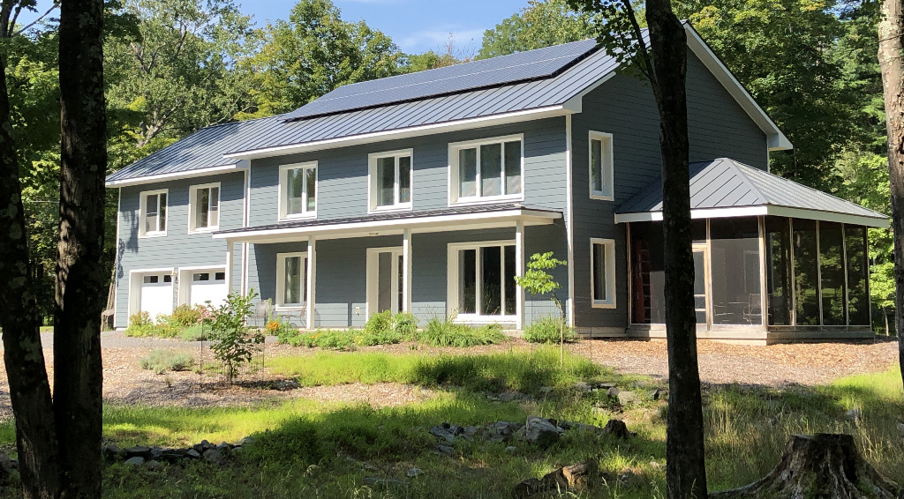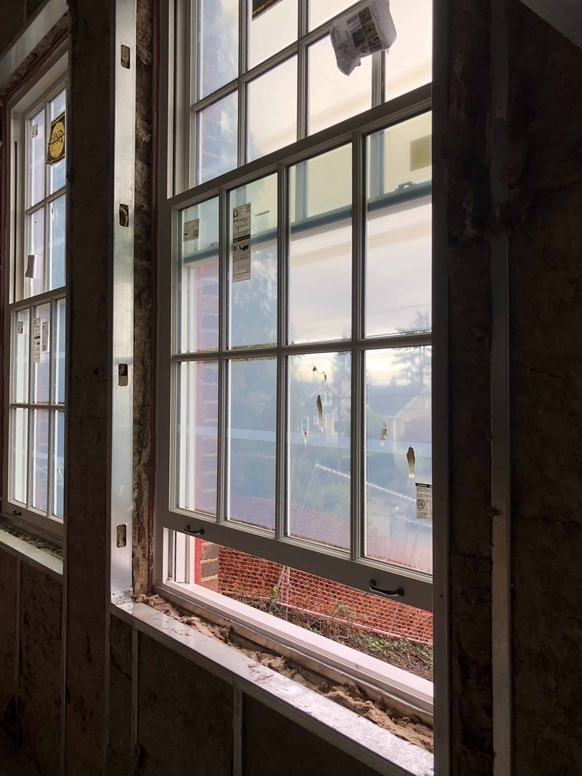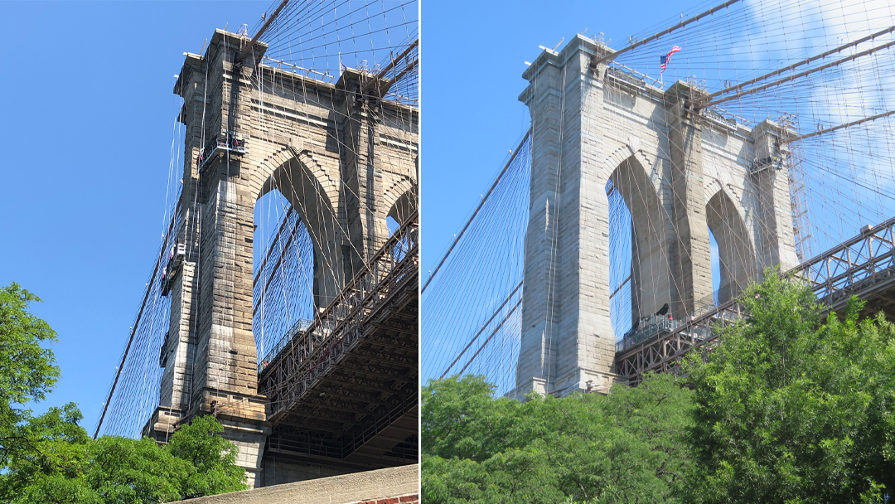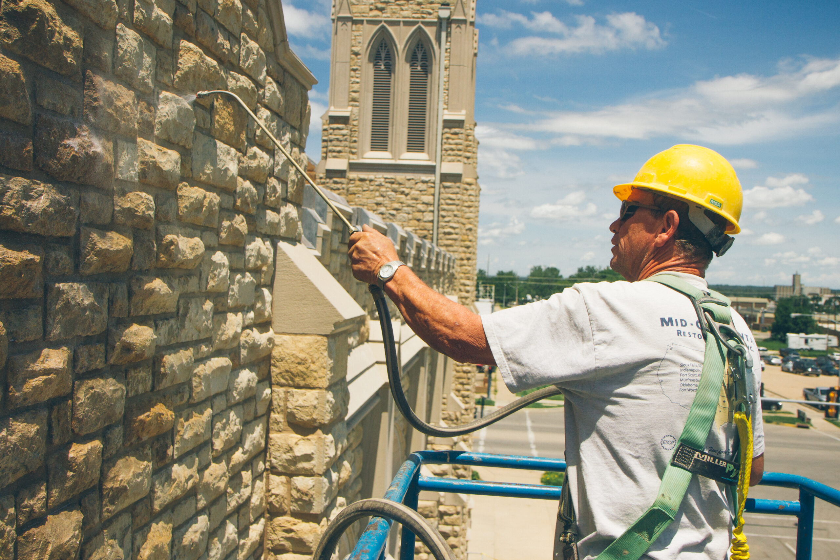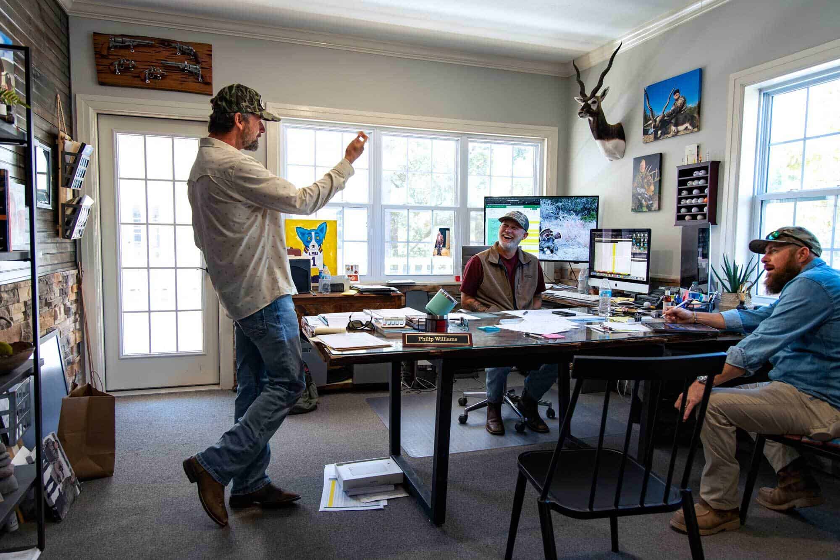Learn why some buildings are suited for a negative-side, or reverse-side, air barrier; and how it works.
The concept of a “negative-side” air barrier (installing an air barrier from the interior of a building) is growing in prevalence. If you’re wondering why you would install a negative-side air barrier, how it works, and tricks to doing it right, we have some answers.

Typically, an air barrier is installed on the exterior of a building. On an existing building, that would mean the siding or exterior cladding is removed and an air barrier material is applied before the cladding is reattached to the building.
But what if a building needs an air barrier but it features historic masonry that cannot be touched due to historic preservation standards? Or a building whose exterior is impossible to access for this type of application, as you can frequently find in New Orleans and other densely populated cities where homes were built mere feet from one another.
There is still a way to install an air barrier in these situations. In a negative-side or reverse-side air barrier application, interior drywall is removed so applicators can reach the back side of the masonry exterior to apply an air barrier.

Where water gets in
There’s been a big uptick in negative-side applications of air barriers in the past 15 or so years, says Guy Long, Building Envelope Technical Specialist for PROSOCO.
“On traditional historical masonry buildings, you can’t touch them, you can’t take the brick down,” Long says. “We’re trying to stop the penetration of water through the exterior cladding, but we can’t get to the exterior cladding. That’s where it all started.”
On projects that qualify for a negative-side air barrier, Long explains that the objective is to provide a monolithic seal from the inside. “We detail from underneath the roof slab or the deck, to the floor line. Each one of those floor line-to-roof interfaces has to be sealed.”
At one recent restoration of a 100-year-old dormitory at an Ivy League school, the historical nature of the building dictated that the exterior could not be touched. The problem was water was getting into the building through the window openings, not the walls.
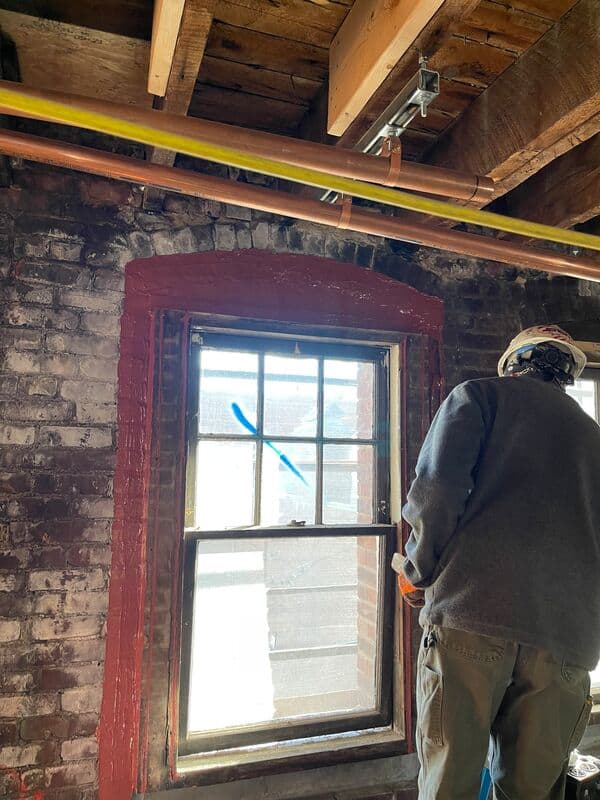
In this case, the project team focused on window remediation by installing FastFlash (a fluid-applied, silyl-terminated polymer flashing membrane for rough openings) from the interior around the rough openings out to the vertical wall, and sealing the perimeters.
But, in most cases, the recommendation is to install an air barrier to the entire field of the wall, and Long knows from experience the best product to use on the back sides of masonry walls. He has seen some acrylic-based, fluid-applied air barrier products used in this application, and they did not turn out well.
“Acrylics turn soft and can blister,” Long says. “That’s why most acrylic-based products aren’t used in a negative-side application.”
Instead, Long recommends a silyl-terminated polymer (STP) product like PROSOCO’s Cat 5, which he says is stout enough that when it cures, it blocks moisture coming into the building through the exterior cladding.
Cat 5 is a fluid-applied, vapor-permeable air barrier that produces a highly durable, seamless, elastomeric weatherproofing membrane on brick, CMU backup walls, precast concrete or exterior sheathing.
A couple tips to keep in mind
Do these two things and your negative-side air barrier applications will go more smoothly, Long says.
#1: Before the air barrier goes on, apply what Long calls a “parging” coat of a cementitious grout over the back side of the masonry, whether it’s natural stone, brick, or unconsolidated concrete. What this does is smooth out the surface and remove the irregularities from the profile of the masonry to provide a nice, neat surface for the Cat 5 air barrier application.
“People don’t want to waste a lot of material to try to fill in all the cracks and crevices, which you’ll commonly see on the back of the brick,” Long says. “You want a uniform surface to apply Cat 5.”
#2: Engage and communicate with building maintenance, HVAC and mechanical professionals. It’s essential for these trades to understand the mechanics of a negative-side air barrier application so they can manage HVAC penetrations and other mechanical systems accordingly. “It changes the air-sealing, it changes the location of the dewpoint, and it changes the usage of the building,” Long says. “There may be reinforced steel in the wall that could be affected.”
“If they’re going to need a negative-side application, preliminary investigations with PROSOCO involvement are needed before they proceed. Make sure everyone understands the application.”
![]()
