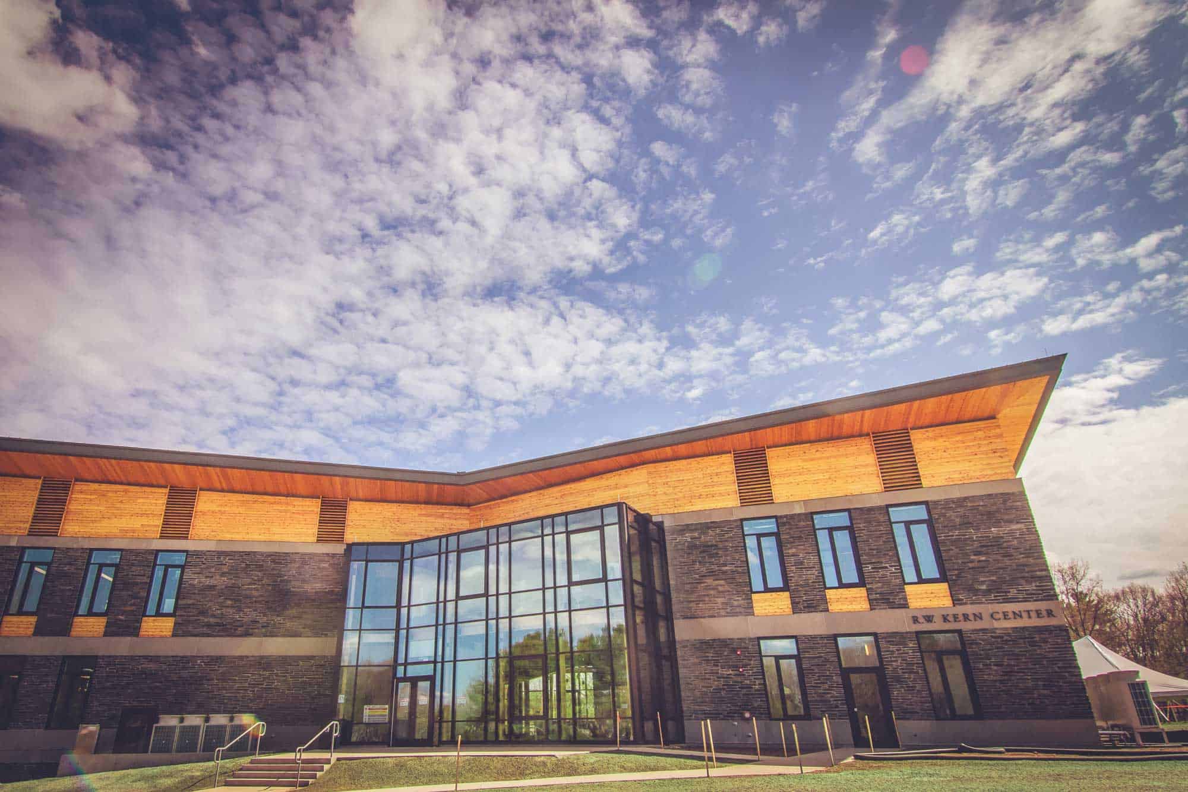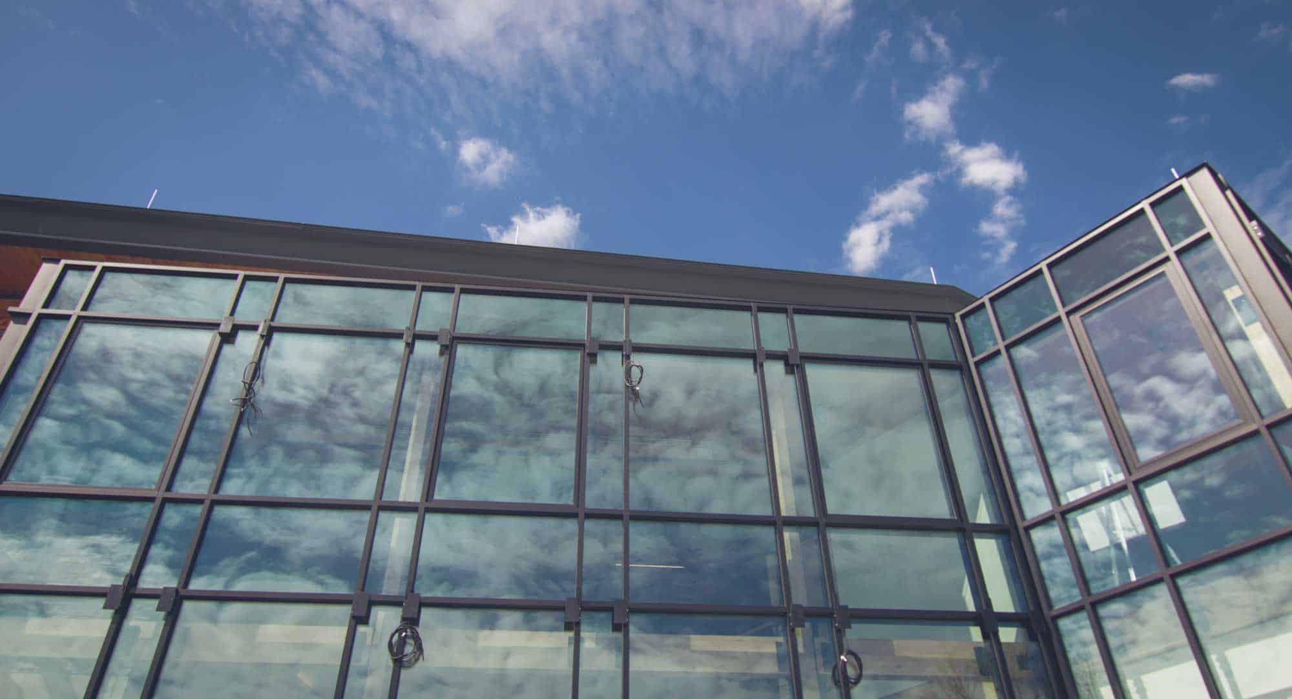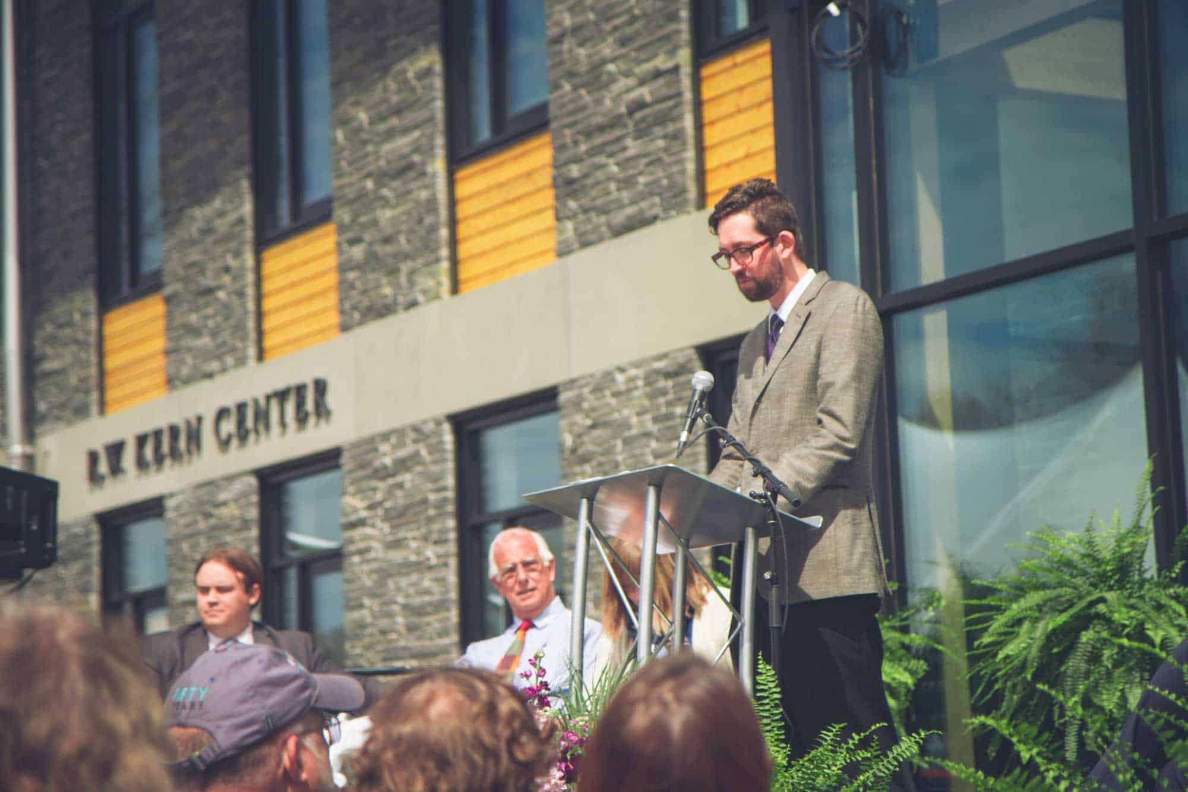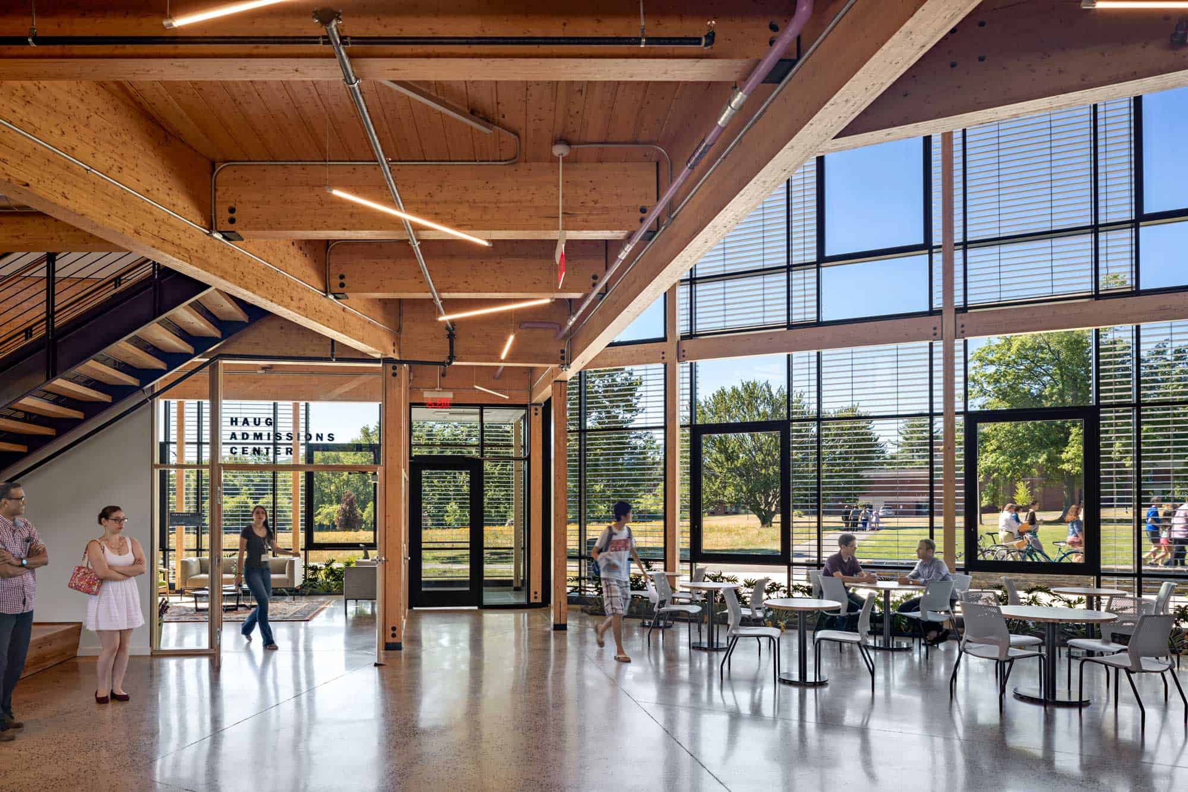Something incredible happened at a college in Massachusetts earlier this year. The largest Living Building (to be) in New England, the R.W. Kern Center, opened at Hampshire College in Amherst.
For those of you who are unfamiliar with what it means to be a Living Building, here’s one of the primary tenants: a building certified as a “Living Building” by the International Living Future Institute (ILFI) must create more resources than it needs.
“The Living Building Challenge is inspired by this vision that buildings can give more than they take from the world,” said Greg Norris, chief scientist at ILFI. “Where we are not creating a habitat at some cost to the planet. We’re actually creating a building that’s going to enrich the future in many ways, environmentally, socially, human health and well-being.”
Take water, for instance. A Living Building is responsible for giving water to the rest of humanity in addition to meeting its own needs, rather than taking it, Norris said.
Now consider energy. “There should be more energy available on earth after this building has met all of its own needs,” Norris added. “Plants and animals are contributing to the web of life that they’re part of and that’s the vision that buildings do the same thing.”
So who better to build this high-achieving structure for a college than one of its own? Jonathan Wright is the principal of Wright Builders, the project’s contractor, and also a Hampshire College alum. He brought a distinctive understanding of the objective to the center’s construction.
“Educationally, Hampshire is about dissimilar things being put together in interesting ways with transparency,” Wright said in a Hampshire College video about the project. “The building itself is an expression… The Living Building says we need to have environments and buildings and communities that are not only sustainable but regenerative.”
If you’re thinking that’s a tall order, you’re correct.
“From a designer perspective, it seemed very large and hugely difficult,” said Jason Jewhurst, senior associate at Bruner/Cott, the designer of the building.
But when the project team of this 15,000-square-foot, multi-purpose center outlined and picked apart each individual challenge during the initial design charrette, it helped make this massive project seem more manageable.
“We sat down and we thought about all the pieces that make up the Living Building Challenge,” Jewhurst said. “The 20 imperatives, the seven petals, we broke them down and we looked at them in a vacuum each to themselves and came up with a strategy and plan for each one.”
What materialized was more of an opportunity than a challenge.
“We tend to work very well together and get the best out of the brains at the table, and then go back and do our homework and then we come back and present our findings,” Jewhurst said. “And doing that over time from schematic design through to the finalized design process, we were able to get the best of everybody.”
The remarkable collaboration that occurred between all Kern Center team members is not all that common on typical construction jobs, many of the project players said.
“The owner, the contractor and the architect were all pulling in the same direction always,” said Christopher Nielson, designer at Bruner/Cott. “That’s really unique because usually those three entities are actually some sort of angle, and sometimes a couple are going in one direction and another one’s coming in one direction.”
That unique sense of teamwork is echoed when you listen to Wright and Nielson speak about working with other project team members.
“Wright Builders has just been a contractor unlike any that we work with on a regular basis,” Nielson said. “The heart that they bring to this company, you can’t really describe.”
Wright heaped praise onto the college and its communication of the objective. “The college did a fabulous job of really articulating what the project goals were,” he said. “What does the building want to do, who is it for, what’s it communicating, what should the experience be like and what are the values. Because this building is not just a box full of people. It’s an expressive laboratory of all the things you can do to create a stable future. So it’s a very exciting process.”

MATERIAL MATTERS
When asked about the most difficult part of constructing a Living Building, Wright is a little tired of supplying an answer. “It’s obvious what the hardest thing is,” he said. “It’s finding the stuff.”
Vetting all the materials on the Kern Center was largely handled by Andrew Solem, assistant project manager at Wright Builders. Finding compliant products was the No. 1 task according to the Living Building Challenge, but cost was also a consideration. Solem asked himself, “Can we find a way to not use this? Is there a way we can figure this one out?”
The ILFI’s Norris agrees on one of the biggest hurdles of an LBC project. “Finding materials that achieve the function that we need them to but do so in ways that don’t compromise human health,” he said. “The health of occupants, the health of the manufacturers or society at large through environmental pathways. That’s a real challenge.”
While materials present perhaps the biggest trial, it’s also one of the most important elements of the LBC. Nielson of Bruner/Cott believes programs like LBC that disclose product ingredients are only going to become more and more prevalent.
“The whole material thing I find analogous to what the food industry has gone through in the last 10 years where people are starting to realize that they should care about what they’re eating,” he said.
BORROWING FROM THE BULLITT CENTER
When it came to the Kern Center’s building envelope, the project team was pointed in PROSOCO’s direction from the team of another high-profile Living Building.
During the charrette, Hampshire College President Jonathan Lash arranged for the group to sit down with the team that completed Seattle’s Bullitt Center in 2013. That peer review helped the group refine its schematic design process and learn the lessons from a team that had successfully completed a Living Building.
It was in that discussion where the Kern Center team heard the story about PROSOCO removing phthalates from its R-Guard products.
According to Wright Builder’s Jonathan Wright, the group asked Denis Hayes of the Bullitt Foundation about the effects of the Living Building Challenge. “And right away, what he brought forward was the PROSOCO story.”
Back then, Wright added: “That was when most of the manufacturers wouldn’t talk about what was in their products and PROSOCO was the company that said, ‘Why do you ask?’ And that’s how it started. (PROSOCO) offered up a product with the same warranty that took the phthalates out and then the phthalates came out of more products.”
“I think that’s something that PROSOCO can be proud of because it turns out those materials aren’t necessary. (It’s) sort of like when you put asbestos in breakfast cereal because it adds fiber but it’s not good for you. Get fiber some other way.”
Borrowing a page from the Bullitt Center playbook, the Kern Center team used PROSOCO’s R-Guard FastFlash air and water barrier system on the building envelope. That system includes Joint & Seam Filler, FastFlash, Cat 5 and AirDam, all of which hold the Declare labels needed to comply with the LBC Red List.
The vapor permeability of the R-Guard products played a crucial role in the wood-framed, 12-inch cavity, double-stud walls, Wright said.
“The properties that we get from PROSOCO Cat 5 are essential to the performance of this building,” he said. “If it were just a plastic sheet, we would not have the ability to pass moisture in a way that’s necessary.”
Wright continued: “To have a high-performance building, where the doors are opening all the time and you have people working and all these other activities, you must have a phenomenally well-put-together building envelope. The architecture required some very careful assembly, but the PROSOCO products were really the core of that.”
PROSOCO’s involvement in the Kern Center didn’t end in the walls.
The project team also needed a sealer and protective treatment on the center’s concrete floors, and a water repellent to protect the exterior masonry. Tom Lane, PROSOCO sales manager covering New England, made frequent visits to the job site, worked with the team and provided training and support for PROSOCO’s Consolideck LS and Consolideck LSGuard, as well as Natural Stone Treatment WB Plus, which all meet the stringent LBC materials criteria and Red List conformance.
Wright praised PROSOCO’s attitude and assistance during the meticulous product vetting process that can take up to several months.
“Having a willing partner on the manufacturing side as opposed to a recalcitrant one is more than night and day,” Wright said. “There are materials processes that have taken eight, nine, 10 months, and there are some that have taken three weeks.”

COUNTING ON CONNECTIONS
One unanticipated part of the Living Building Challenge was the value of relationships on the success of the project, said Bruner/Cott’s Nielson.
“What you don’t realize before you’ve done a Living Building Challenge project is that your knowledge of materials is so small, and what you really need are relationships with people who will help you to disclose information and ingredients to help you identify products that will work.”
One perfect example of that concept Nielson found in Dwayne Fuhlhage, PROSOCO’s sustainability and environment director.
“(Dwayne and I) had conversations about, ‘What are some of the things that we can use? What are ones that are already on a Declare list that we know we can use? What are ones we’d really like to (use)?’ And because (Dwayne) is, from a professional standpoint and also I think from a deeply personal standpoint, invested in making these things work, those kinds of relationships are what allow us to find products like our air and water barriers on the outside,” Nielson said.
“It’s going to help you get in touch with either a chemist who understands what the ingredients are made out of, or a CEO who’s going to write the letter to say that they will disclose it,” Nielson continued. “It turns out to be almost this social thing that happens throughout the process of actually constructing the building. I didn’t expect that.”

THE KERN LEGACY
On April 29, 2016, the Kern Center officially opened its doors in front of a crowd of students, faculty, administrators, and representatives from the companies involved in its creation.
For those who played a part in the building’s development, it was a powerful moment.
“You can’t describe what it’s like,” said Nielson of Bruner/Cott. “I could never have guessed that I would have actually had that opportunity. I’m just overjoyed by that piece of it, and I hope that it does start to define and shape how architects and builders think about approaching these kinds of projects.”
Wright, who said this project changed the lives of everyone working on it, called the entire experience rewarding because “we know that we’ve done everything we can. The materials, the systems, so that it can have a 100-year service life and never require public water, never require net electricity. What an idea, you know. What an idea.”
He’s also excited about the pioneering legacy of the project in New England. “There are other Living Buildings around New England, but this is the largest to date,” he said. “And perhaps the most challenging in terms of occupancy.”
As a resident of New England himself, the ILFI’s Norris said it’s “wonderful seeing more and more… really a groundswell of Living Building projects here in New England.”
Part of that continued growth could be spurred by companies like PROSOCO that take a chance on the Living Building Challenge and its ingredients disclosure requirements, Wright said.
“I really think that PROSOCO did an amazing job of leading the pack in industry… It’s something that provides inspiration to the rest of us, and if they can do it, we can do it,” he said. “That’s sort of where it all starts.”
For Bruner/Cott’s Nielson, one of the most satisfying parts of seeing his finished work was knowing “we did this for a budget that’s two-thirds of the budget we do for most projects on campuses and universities.”
“And we did the Living Building Challenge, or we’ll find out in a year if we’ve done one I guess,” he laughed, referencing the LBC’s requirement of a 1-year post-occupancy metric. “That story is as interesting as (anything.) The fact that we did the building. We did the building and you can do this. You can do it.”
