St. Luke African Methodist Episcopal Church in Lawrence, Kan., is a story worth preserving.
This is the place where civil rights activists gathered in the 1960s to organize protests and marches in downtown Lawrence, Kan.
It’s the place where famed poet Langston Hughes attended Sunday church service with his “Auntie Reed” as a 12-year-old in 1914.
Even earlier, in 1862, it wasn’t a place in terms of a physical structure, not yet.
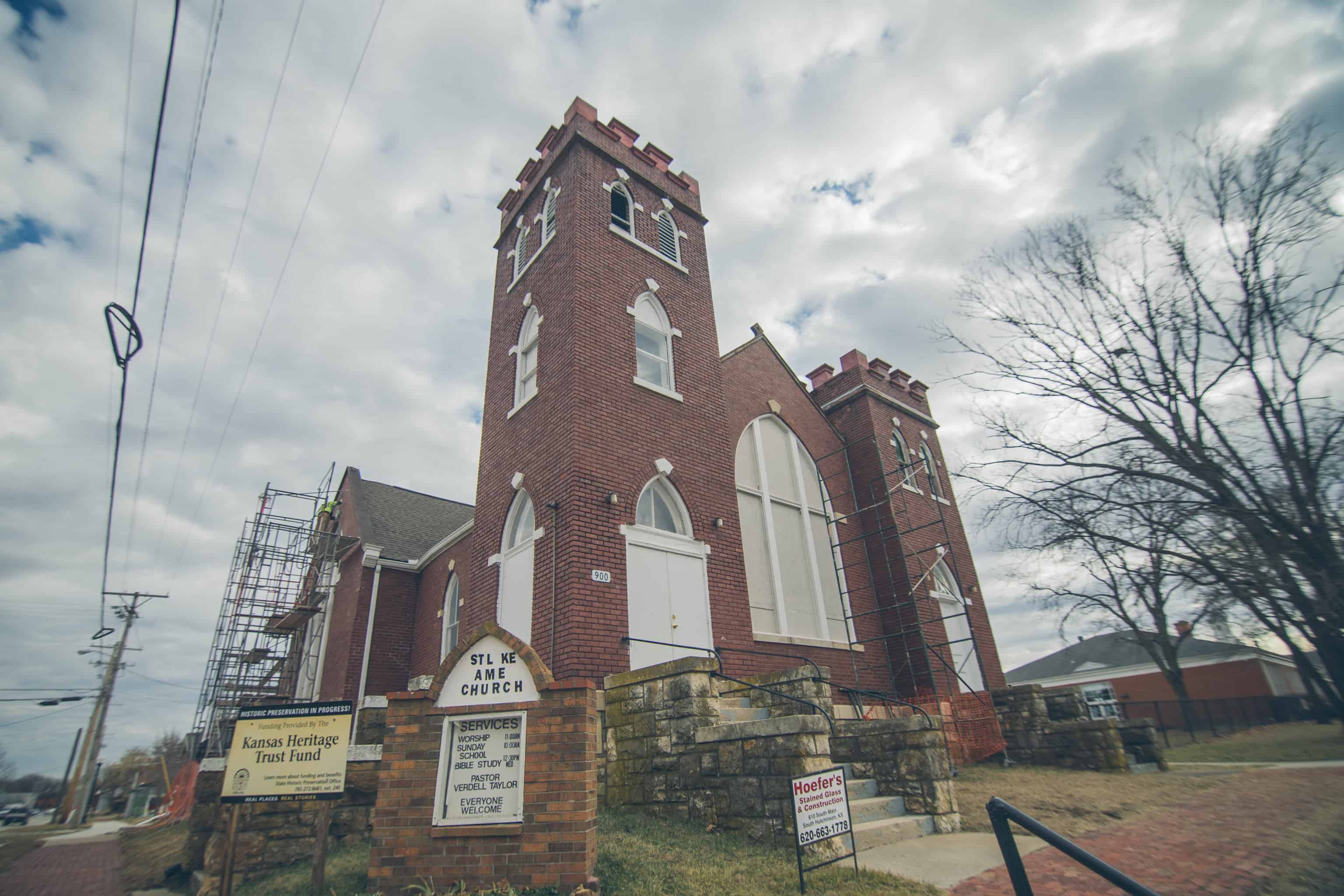
It existed then as a community of people in need of a more purposeful place to worship than in a blacksmith shop on Massachusetts Street. “It” is the St. Luke African Methodist Episcopal (AME) Church, which had, in 1863, just broken ground on a lot at the corner of New Hampshire Street and Ninth Street in Lawrence.
The story of this congregation at this location is a short one, because of the tragic significance of the year 1863 for the town of Lawrence.
On Aug. 21, 1863, near the front-end of the U.S. Civil War, a group of pro-slavery “Border Ruffians” from Missouri, led by William Quantrill, descended on Lawrence, where many free-state abolitionists called the “Jayhawkers” were known to reside. Quantrill and his marauders burned and looted the town and killed an estimated 150 men and boys that day. Twenty of the raid’s victims were encamped at the construction site of St. Luke AME Church at the time of the attack, and their bodies thrown into the trench intended to hold the building’s foundation.
Though the property was thereafter abandoned and sold, the congregation remained steady, and, nearly 50 years later in 1910, moved into a new church on the corner of New York Street and Ninth Street. This Gothic-Revival, red-brick building with twin towers, lancet windows and stained glass, was their place, made just for them.
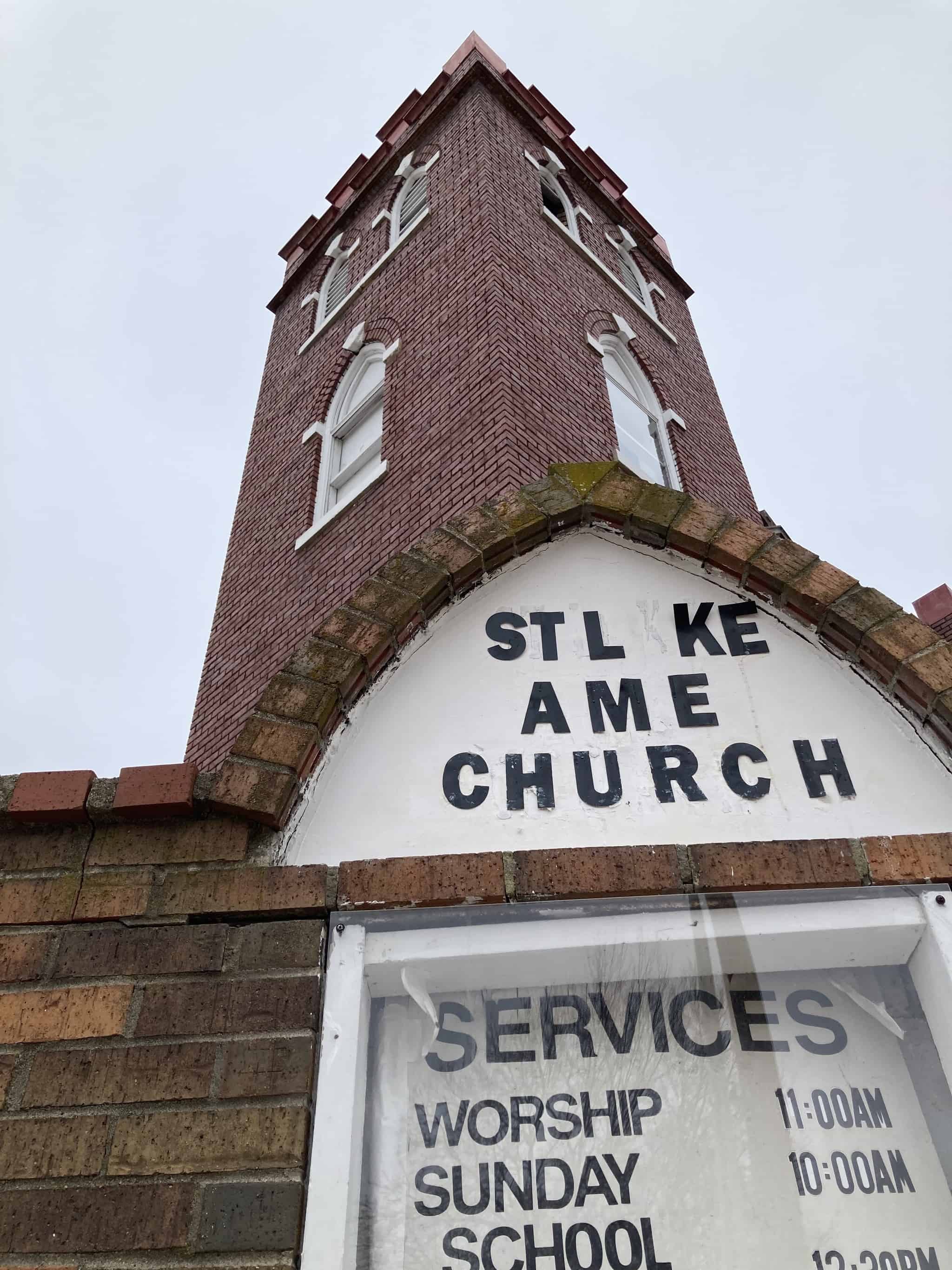
A village of contributions
The year of its 95th anniversary, 2005, marks another important milestone in St. Luke AME Church’s story. That was the year the church became listed in the National Register of Historic Places and received a Heritage Trust Fund Grant from the Kansas Historical Society.
 According to Bethany Falvey (pictured right), Heritage Trust Fund Grant Manager for the Kansas Historical Society, St. Luke AME Church was one of around 50 to 60 applicants for its Heritage Trust Fund grant program for projects in counties all over the state that year.
According to Bethany Falvey (pictured right), Heritage Trust Fund Grant Manager for the Kansas Historical Society, St. Luke AME Church was one of around 50 to 60 applicants for its Heritage Trust Fund grant program for projects in counties all over the state that year.
“The fees (for the grant) are collected from Kansas counties’ Registers of Deeds, and we usually collect between $800,000 and $1 million each year,” she said. “We’re able to award between 12 and 20 grants every year up to $90,000, and we’ve awarded close to $26 million in grants over the 30 years of the program.”
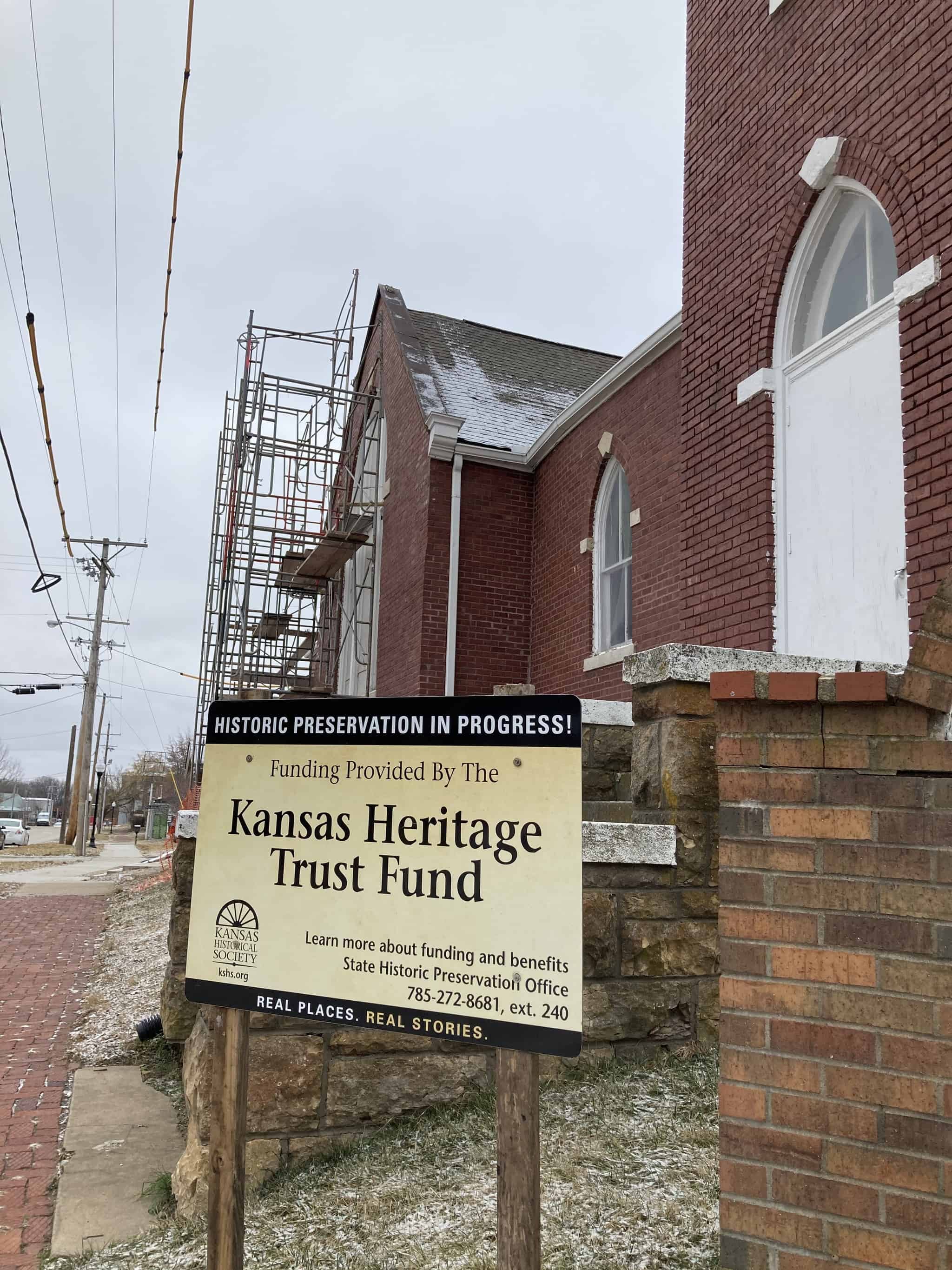
Grants are awarded based on 10 factors evaluated by a committee, with criteria including historic significance, urgency of the property, geographical distribution, community benefit and support, the need for the grant, and administrative ability.
Falvey said the 2005 Heritage Trust Fund grant for St. Luke AME Church was designated to fund a condition assessment and establish a comprehensive plan for all work needed on the structure.

Local architecture firm Hernly Associates was tapped to complete that assessment and preservation plan. Stan Hernly, owner (pictured right), said the report prioritized the tasks needed to take care of the unique characteristics and conditions of the church, inside and out.

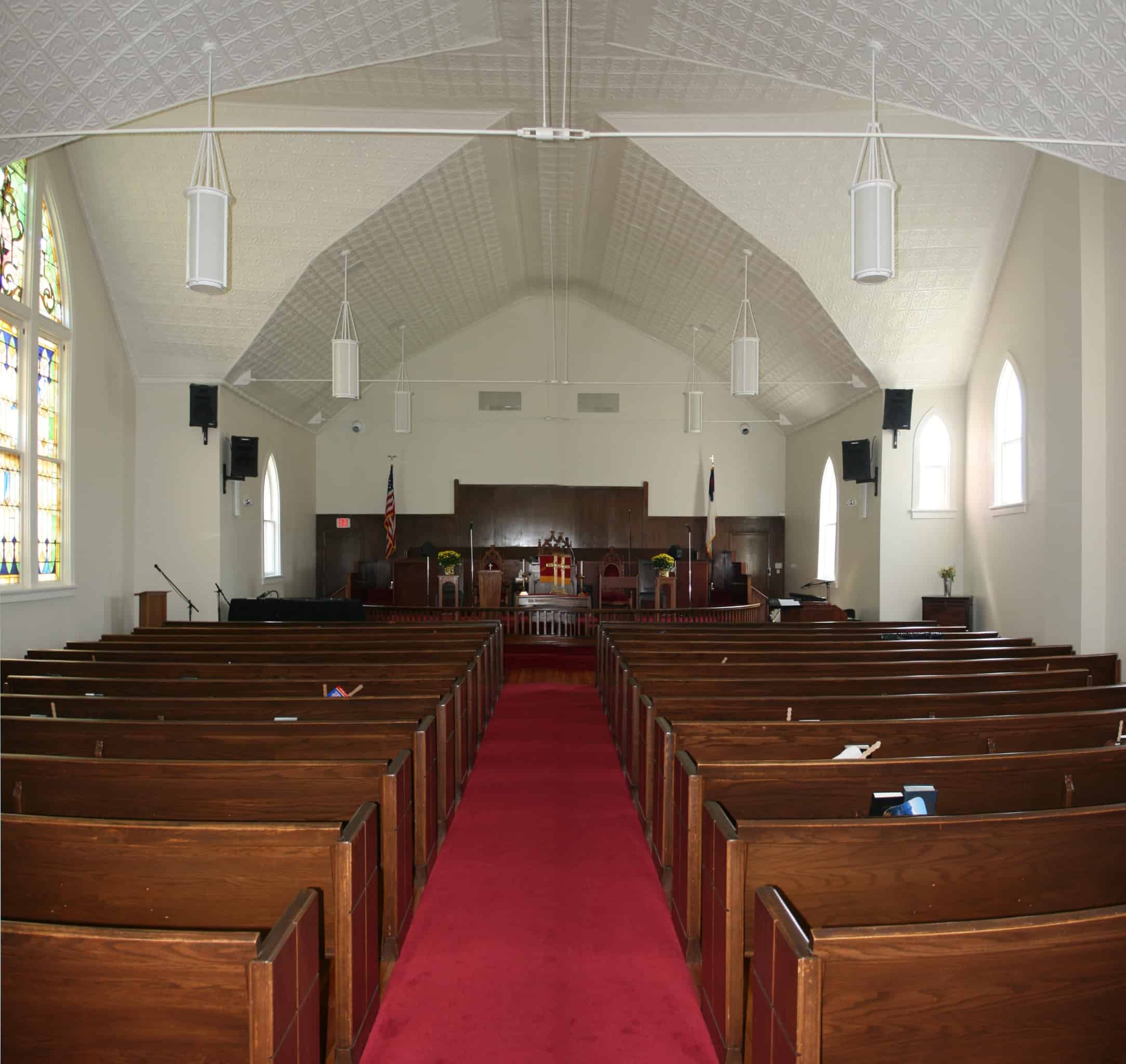
“It’s brick on the outside, but it’s actually a wood-framed building,” Hernly said. “It has wood-framed walls and wood-framed roof, and then the brick is just an exterior veneer. In the sanctuary, the ceiling is vaulted, and when they framed the roof, it was framed in a way that the roof was pushing outward to the sides and it caused the tops of the walls to push out.”
“There had been some cables put in to try to tie the walls together and there had been a flat ceiling put in the sanctuary in 1972 that was partly related to heating and cooling and lowering the ceiling, and also to tie the tops of the walls together. By trying to fix the walls, they had created a sanctuary that didn’t look anything like it did originally. That whole scenario created a lot of issues. It pushed the walls out, pushed the brick along with it, and caused cracking to the mortar joints in various places around the building.”
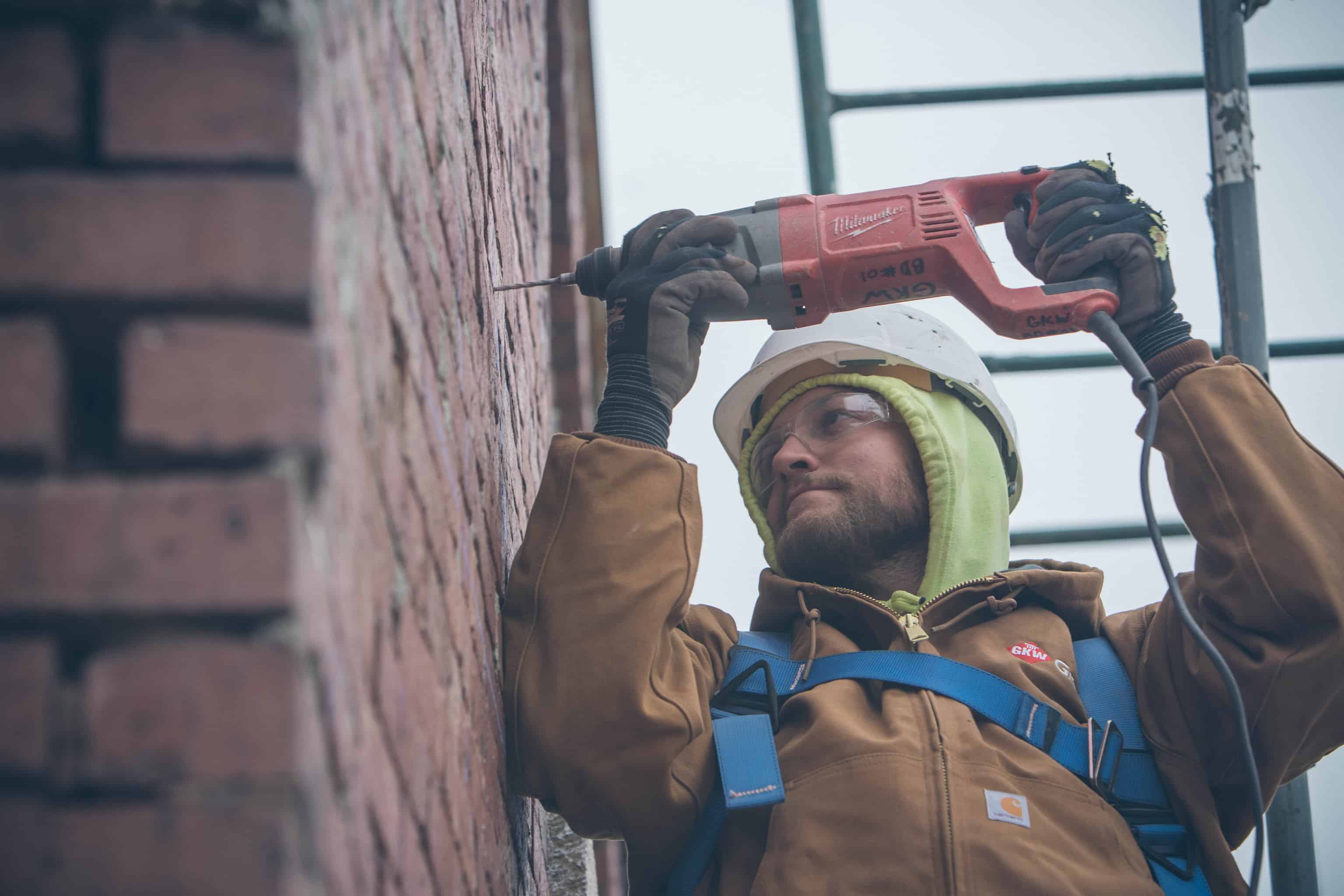
Those findings ultimately directed work a few years later to “restructure the roof, take out the flat ceiling in the sanctuary and fix and rehabilitate the original tin ceiling in the sanctuary,” Hernly said.
Another Heritage Trust Fund grant made that work possible, but additional repairs were still needed. Largely through work done by Hernly and local preservation groups to obtain funding, another round of rehabilitative work on the structure kicked off in late 2020.
Hernly counts each donation and resource, no matter how small, as essential to the ability to restore the church and keep it in working order.
“Raising money to work on the church takes awhile,” he said. “We’ve been working on other things in between. This project got a Save America’s Treasures grant (a competitive, federal grant through the Park Service). Its other Heritage Fund Grant was for $90,000, and one from the Douglas County (Kan.) Heritage Conservation Council was for $57,750. The Lawrence (Kan.) Preservation Alliance has helped raise funds also, and they raised about $40,000 for the project. A Go Fund Me campaign has raised just shy of $10,000 and that was specifically for stained glass window repair.”
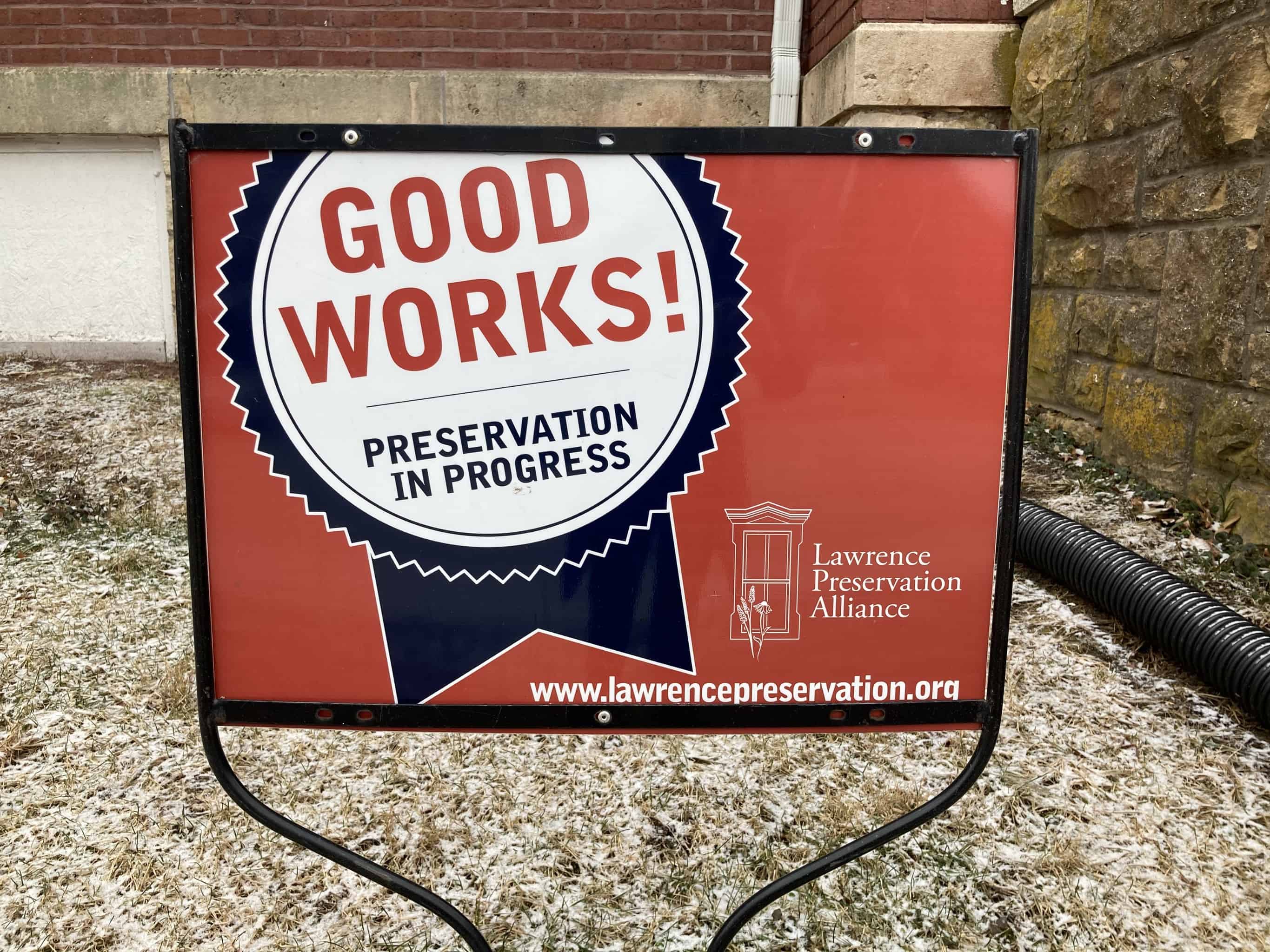
Together, those funds contributed to the 2020 project at St. Luke AME, which is to repoint, anchor and stabilize the church’s red brick exterior on all four sides of the building (excluding the two towers), and rehabilitate two large stained-glass windows on the west and north facades, which both open into the sanctuary.
Careful considerations
One uncommon characteristic of this anchoring job was the makeup of the wall, said Garrett Wilson, owner of GKW Restoration, the Kansas City-based contractor completing the exterior restoration.
“When we typically see these buildings, behind the exterior brick veneer will be more brick or masonry,” Wilson said. “This building had some renovations done to it, so behind the brick is actually wood framing, and so that’s what we’re tying the brick to is the structural framing.”
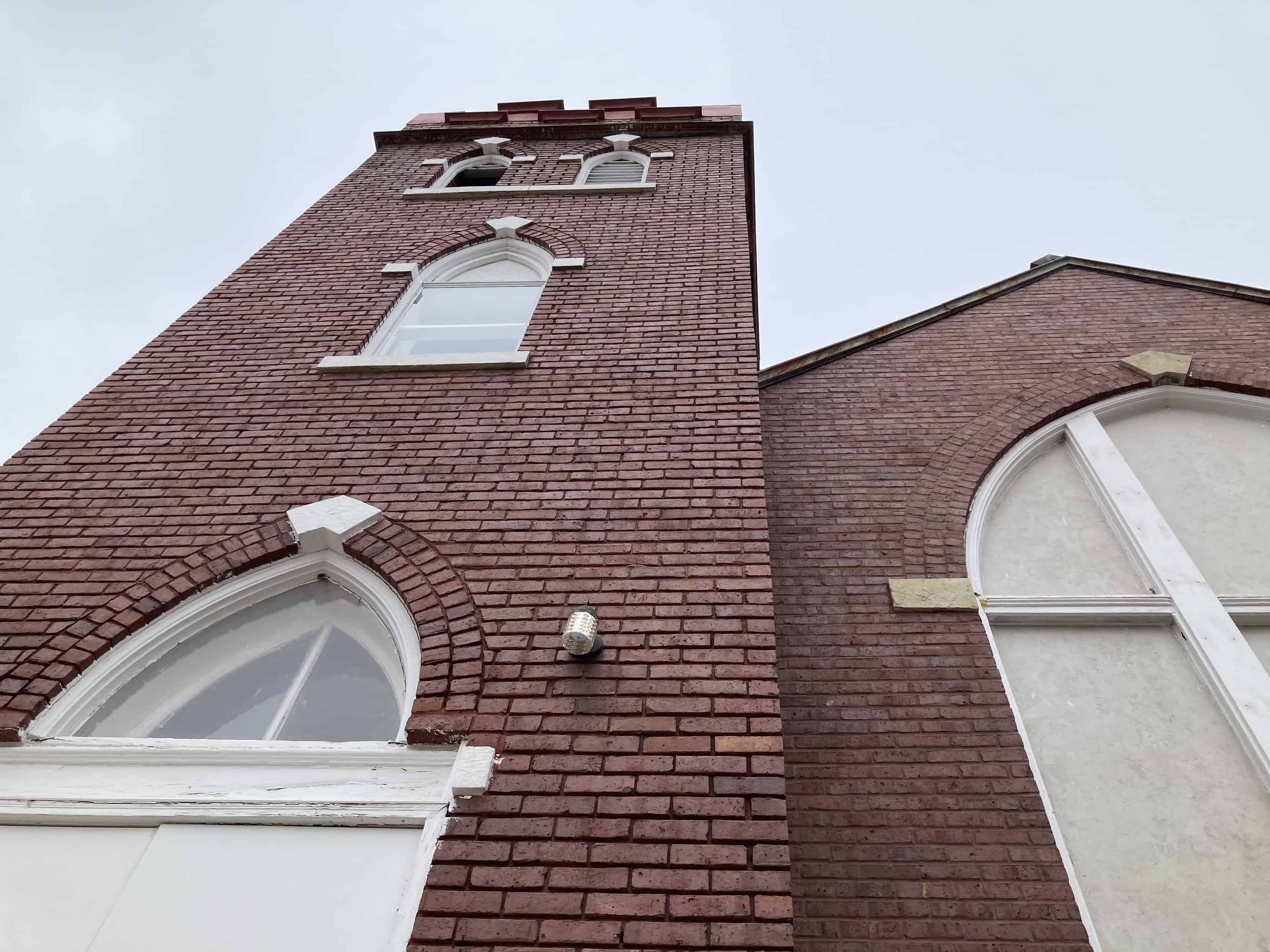
Wilson estimated at least 2200 8-mm by 10-inch anchors, also known as Stitch-Ties, were used to stabilize the brick veneer, from the outside in, on all four elevations, which were accessed with scaffolding and an aerial lift.
On historic projects with wood-framed backup behind the walls, there’s one specific complication that is best managed by qualified contractors, according to Brian Barnes, head of PROSOCO’s anchoring systems group.
“The hardest part about doing a façade restoration into a wood frame backup is finding the studs,” he said. “On this project that was built 110 years ago, you don’t know if they put the studs 12 inches apart, or 16 inches apart, and it’s not like you can use a stud-finder through a brick wall this thick.”
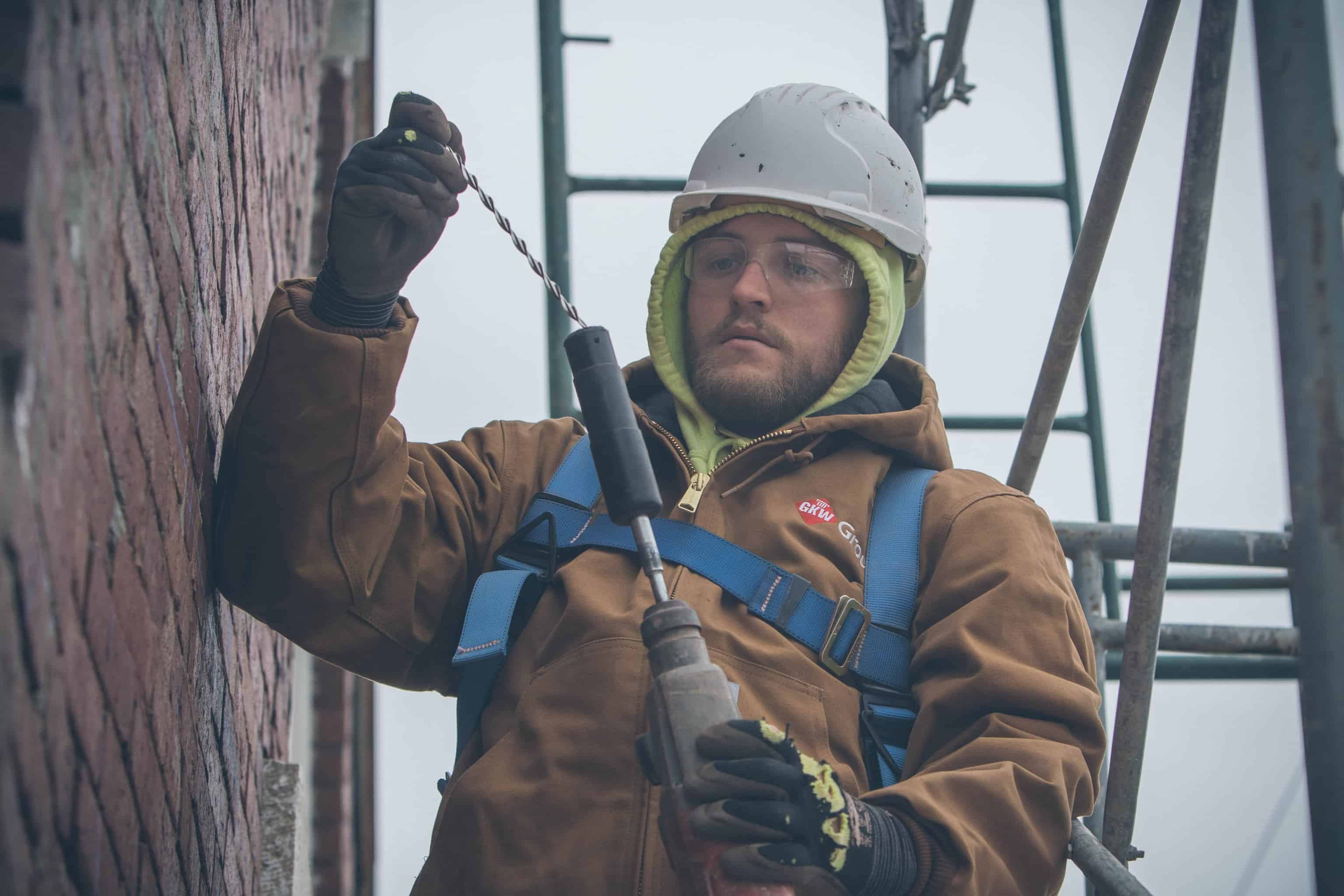
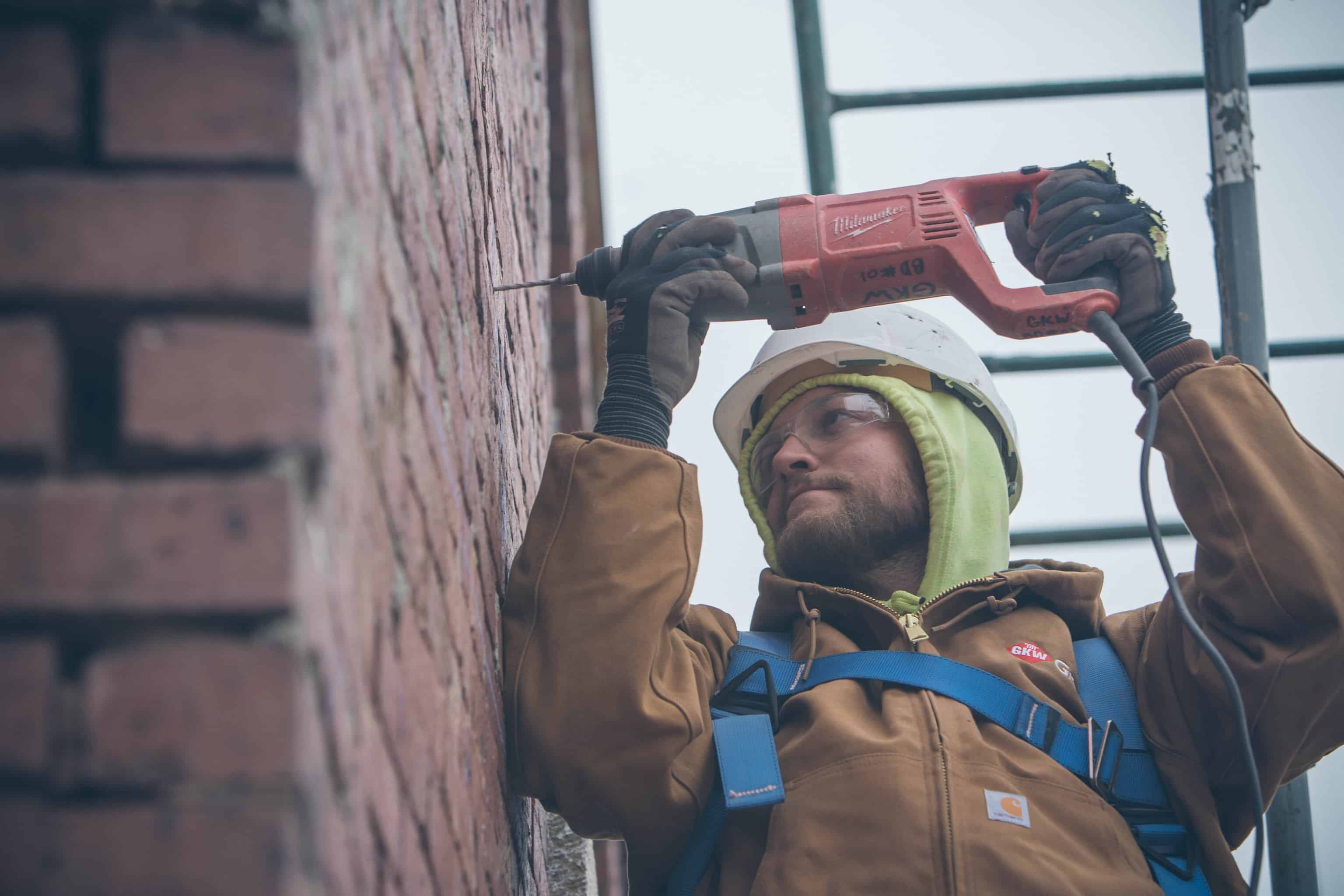
“In a very delicate way, you’ve got to uncover the bones of the building, give it a visual x-ray and then follow the skeleton as you go. That’s the hardest part. But a good contractor such as GKW, they know. These guys know and will figure it out right away.”
He added that Stitch-Ties are ideal for historic preservation projects because the pilot holes that are drilled into the mortar joints to put the anchors through can be completely concealed post-installation.
“(The Stitch-Tie) is the least invasive form of anchoring there is,” Barnes said. “When GKW Restoration is done, you won’t even know they were there. That’s what historic preservation is all about. At the end of the day, we want the building to do the talking, not us.”
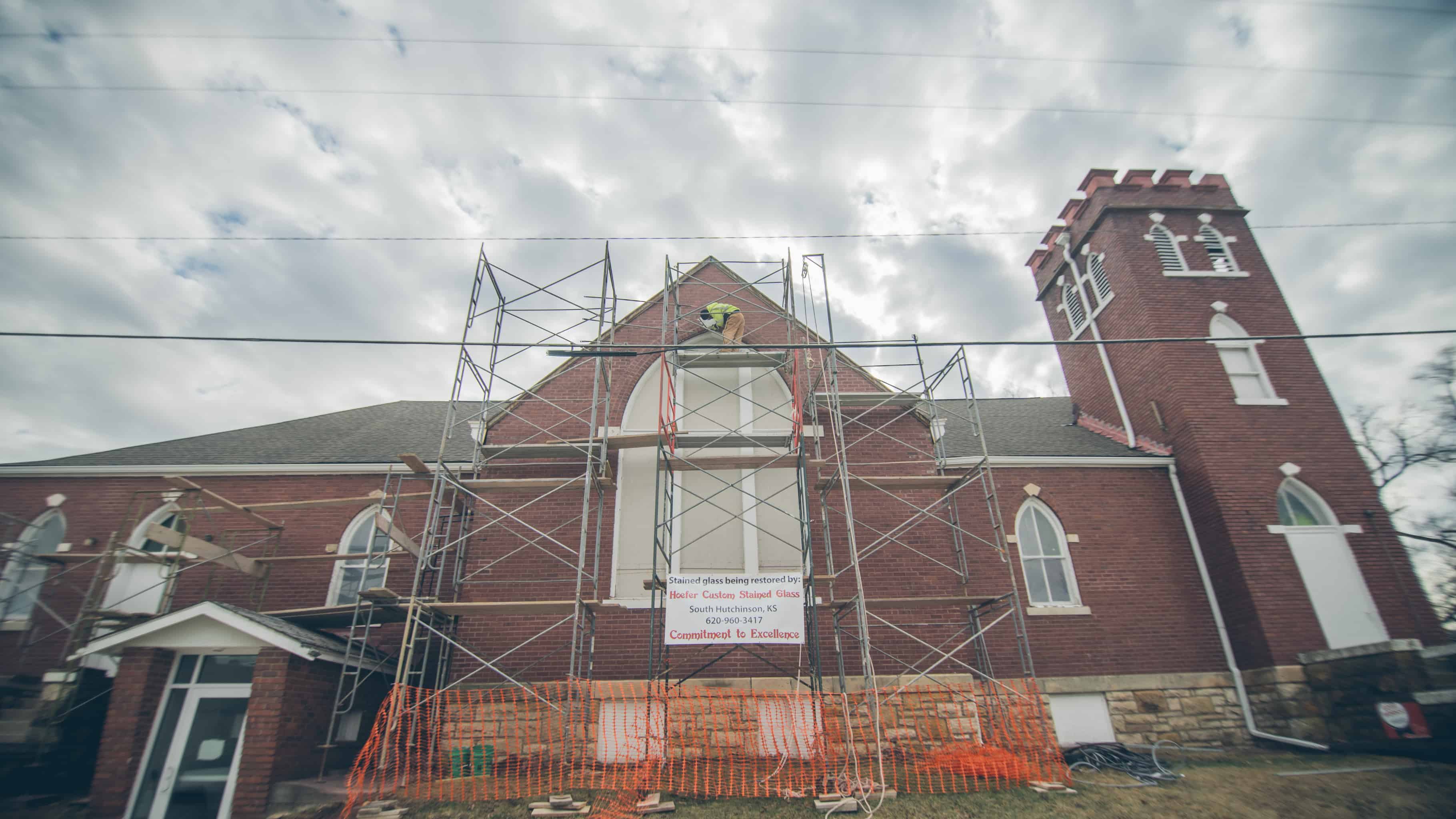
Once this latest iteration of the church’s restoration, including a final clean-down of the brick with PROSOCO’s Vana Trol, is completed in March 2021, St. Luke AME will be ready to talk, to proudly welcome its congregation to a safe place to gather, and to keep its history alive and well.
Through many hours of work securing funding and detailing the restoration needs of this building, that was one sustaining source of gratification for Hernly.
“On a building with this history, just being able to help preserve it and keep it in good shape for the future is one of the main things that feels good about this project,” he said.
![]()